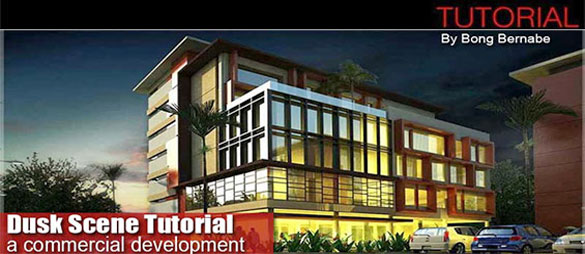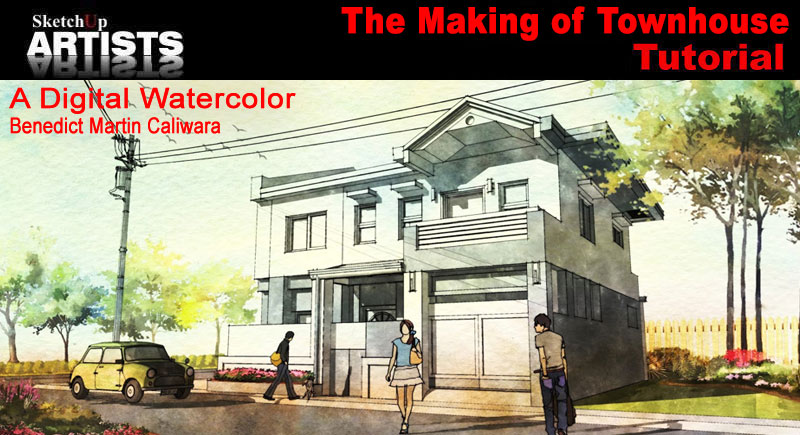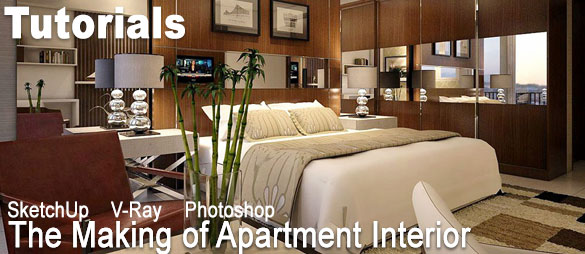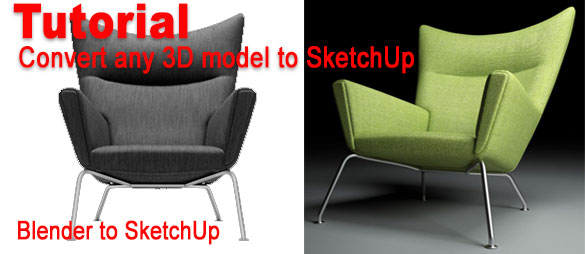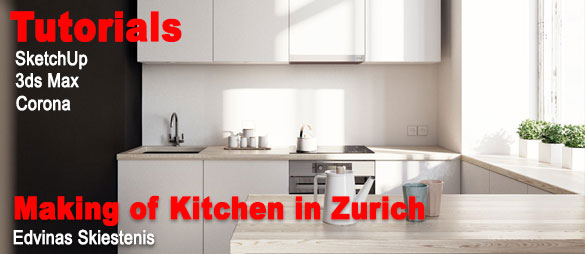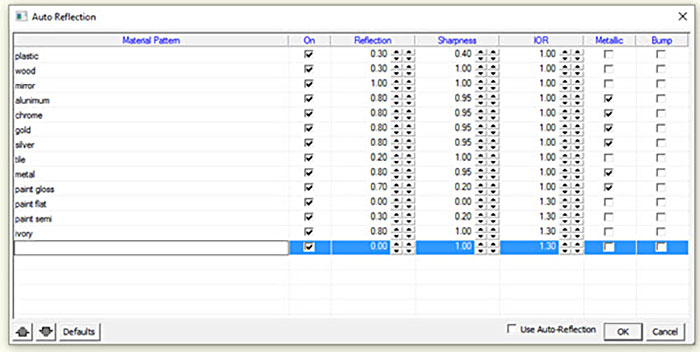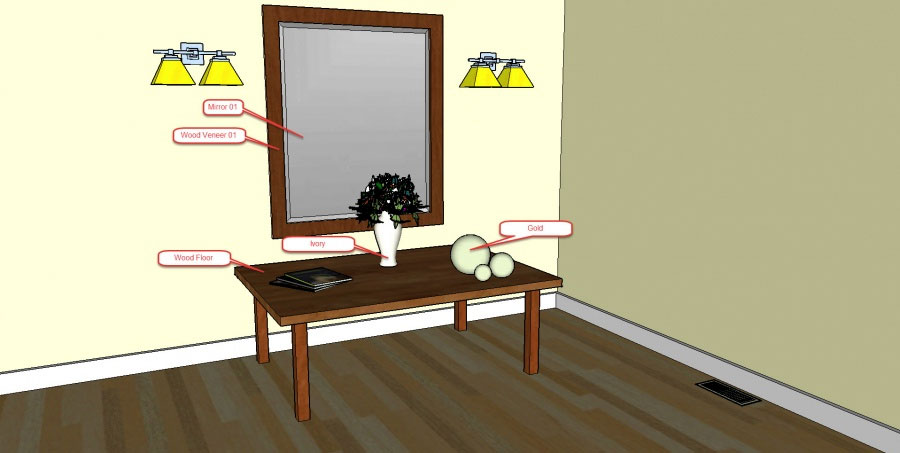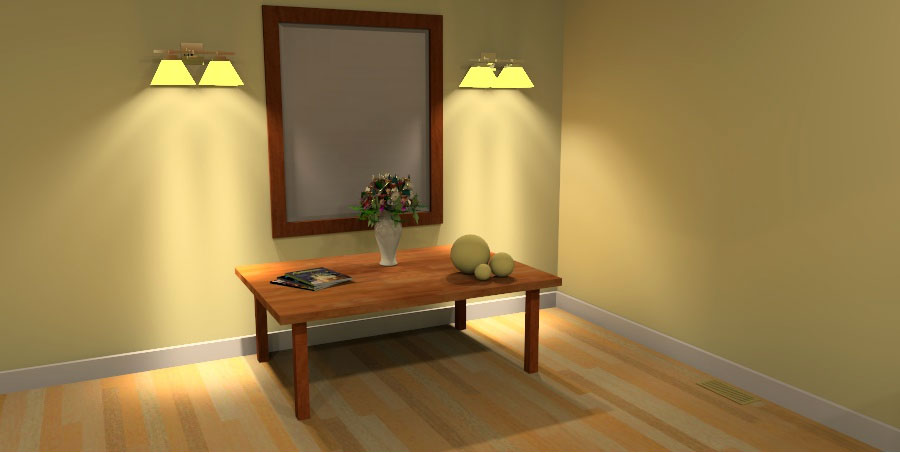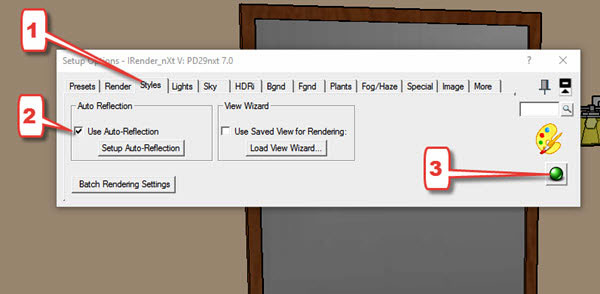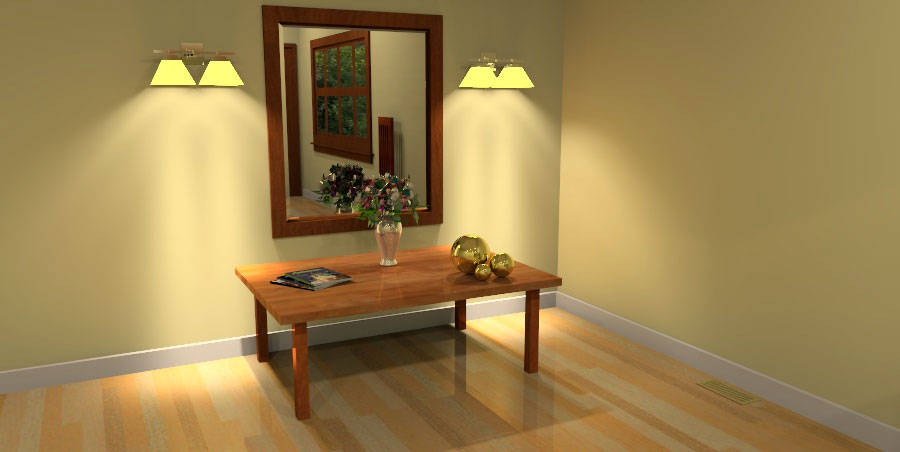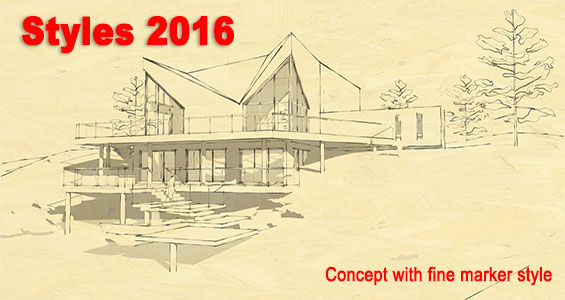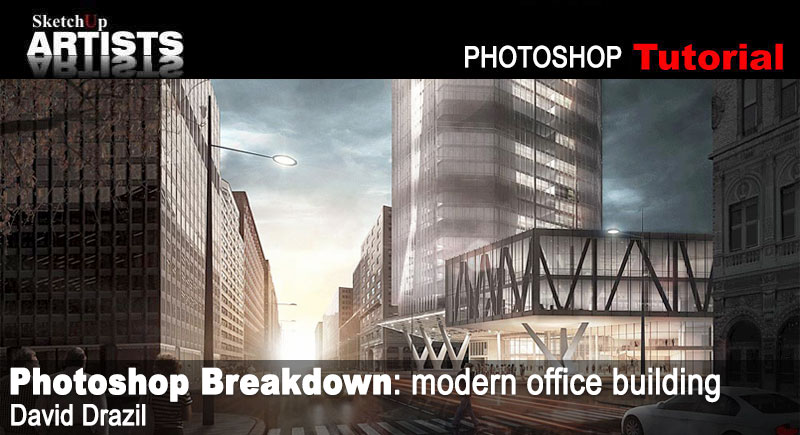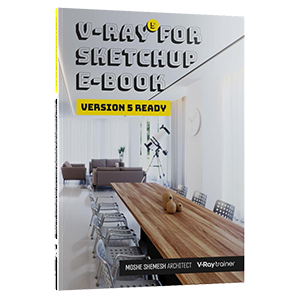Spotlight – PlaceMaker for Modeling, Design and Rendering
August 9, 2017
9th August 2017 @ 18:23 pmYou have a tighter budget, a shorter deadline and clients who want to implement changes immediately to their designs. There is a solution that will not only save you time, but will also increase your productivity with a simple desk top plug in…PlaceMaker for Modeling, Design and Rendering. Read about it now!
Dusk Scene Tutorial – a commercial development by Bong Bernabe
February 20, 2017
20th February 2017 @ 16:55 pmDusk Scene Tutorial – a commercial development by Bong Bernabe
In this tutorial, Senior Architect Bong Bernabe, shows us how to produce a nice dusk scene using his SketchUp model of a commercial property, V-Ray for SketchUp and finally some post processing in Photoshop.
The Making of Town House – a digital watercolor tutorial by Benedict Caliwara
January 23, 2017
23rd January 2017 @ 16:55 pmThis NPR technique is suitable for quick conceptual design presentation, producing such remarkable similarity to traditional watercolor paintings.
The Making of Apartment Interior, SketchUp V-Ray
November 19, 2016
19th November 2016 @ 16:37 pmArchitect and designer, Virgo Oktaviano from Jakarta in Indonesia, shows how to layout and setup this interior apartment scene. He uses SketchUp and V-Ray for Sketchup with some final post processing in Photoshop to complete this stunning room.
Convert any 3D model to SketchUp using Blender
August 16, 2016
16th August 2016 @ 16:33 pmIn this tutorial, Victor Hugo Hernandez talks about how to convert any 3D model to SketchUp using Blender. He uses an .OBJ file for this tutorial but the same principle applies to any format that can be imported into Blender for example .FBX or .3DS files.
New Book Release! SketchUp & Layout for Architecture
June 21, 2016
21st June 2016 @ 17:00 pmJust launched ‘SketchUp & Layout for Architecture’ by Nick Sonder and Matt Donley. Learn how to use SketchUp and LayOut to design and document any architectural project from concept to completion. This step-by-step workflow shows you how to create a 3D terrain model of your existing site, then walks you through modeling the building and producing documents throughout each design phase. Learn how to use multiple viewports in LayOut to illustrate your section cuts clearly, while taking advantage of colorful textures applied to the model. Define the level of detail required in your model to enable you to make fast changes throughout each phase of design. Learn how to use SketchUp and LayOut templates to improve your workflow.
A complete sample project is included with this book to help you explore a real project and see how it is organized. In addition, an entire set of template files are included for you to customize for your own use.
Making of Kitchen in Zurich by Edvinas Skiestenis
June 6, 2016
6th June 2016 @ 15:48 pmIn this ‘making of’ by Edvinas Skiestenis we bring you a small kitchen furniture visualization project. This kitchen was designed for a small apartment located in the heart of Zurich.
Rendering Tip – Auto Reflection
May 16, 2016
IRender nXt Plugin for SketchUp
Use Auto Reflection for Materials
There are quite a few very useful features in IRender nXt with advantages that aren’t necessarily obvious. One such feature is “Auto-Reflection”. Auto-Reflection uses material name pattern matching to preset reflection intensity and sharpness. Many of the materials in the SketchUp library are included in the standard list. This option uses preset reflection values for materials. Just turn on Auto Reflections and render your model.
SketchUp Material Assignments
Below is a simple model with SketchUp materials.
First Rendering
When rendered, the materials from the SketchUp library do not have reflection values set.
Turn Auto Reflection ON
- Click Styles on the IRender nXt Setup Options dialog
- Check Use Auto Reflections
- Start a rendering
Auto Reflection uses the material name to set reflection values. Just turn Auto Reflection on and render!
Thanks for reading!
Russell Houlden
If you would like to discover more about using the IRender nXt plugin for SketchUp visit their homepage here.
New 2016 SketchUp Styles
March 7, 2016
7th March 2016 @ 4pmWe have started the new Style collection for this year…why not check them out!
Photoshop Breakdown: modern office building
March 1, 2016
David Drazil is an architecture student from the Czech Republic, currently finishing his studies in Denmark. The final image was originally an entry for the 3D challenge held by SketchUp Texture Club. The goal was to create the best possible visualization depicting the building, designed and modeled in SketchUp by Quốc Hữu Trần. The SketchUp model was the only thing provided for the competition. David says ” I was attracted by the theme and its freedom”. In this great tutorial David guides you through his detailed workflow.

