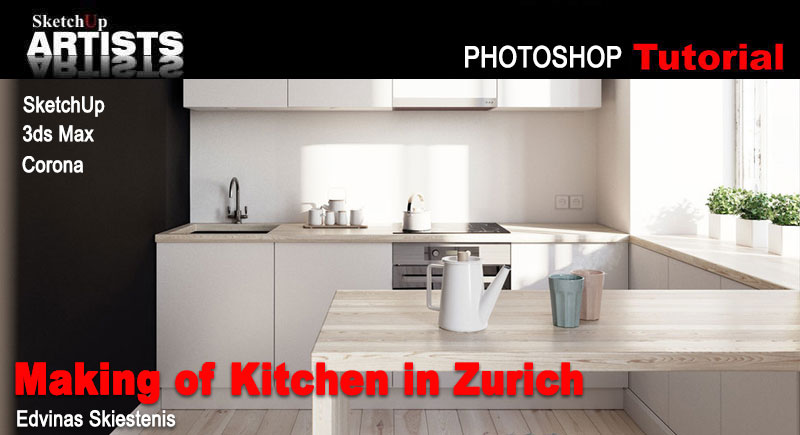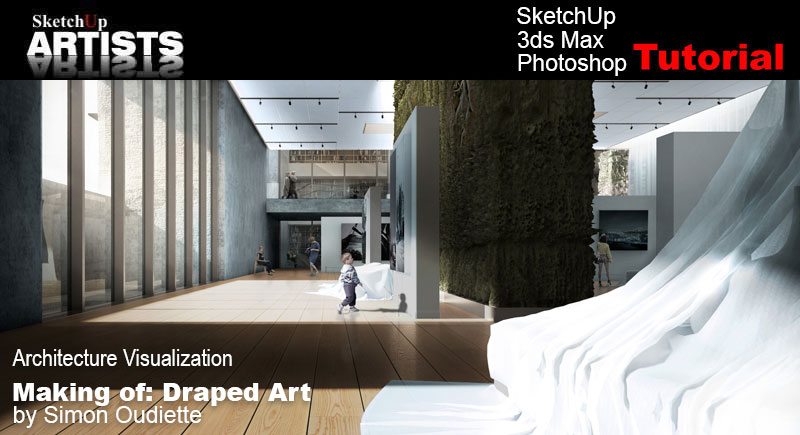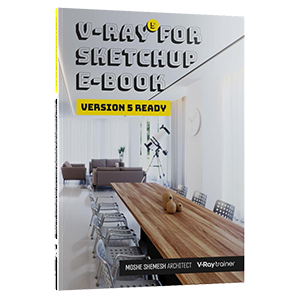SketchUp and 3ds Max
 SketchUp and 3ds Max based tutorials (sometimes additional software depending on tutorial). Learn how to perfect your modeling with new post-processing skills, techniques and easy to follow step by step instructions provided by highly talented professional contributors.
SketchUp and 3ds Max based tutorials (sometimes additional software depending on tutorial). Learn how to perfect your modeling with new post-processing skills, techniques and easy to follow step by step instructions provided by highly talented professional contributors.
Making of Kitchen in Zurich by Edvinas Skiestenis
In this ‘making of’ we bring you a small kitchen furniture visualization project. This kitchen was designed for a small apartment located in the heart of Zurich. Our typical workflow for this presentation involves modelling in SketchUp, exporting to 3ds Max, rendering with Corona and post-processing in Photoshop.
Making of : Draped Art by Simon Oudiette
Simon Oudiette graduated with a Masters degree in Architecture from the École National Supérieure d’Architecture de Strasbourg. In 2015, he founded his own architecture visualization studio Horoma. In this ‘Making of ‘ Simon goes through his workflow in producing this amazing architectural visualization. Within this text and images you will find many tips and tricks to help you in your own production of quality images. Software used in this project was SketchUp, 3ds Max and Photoshop.










