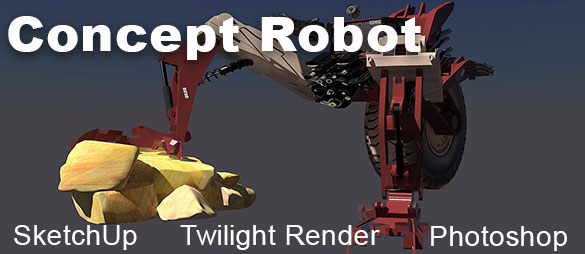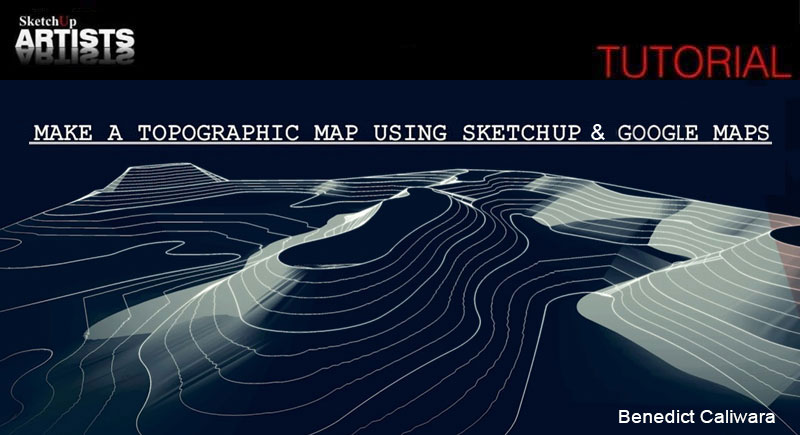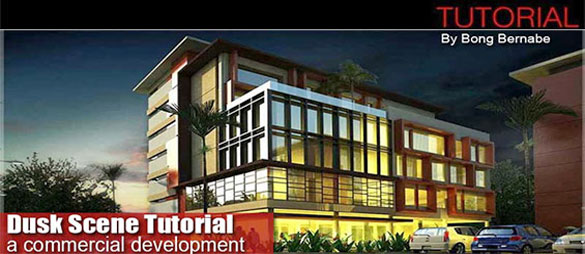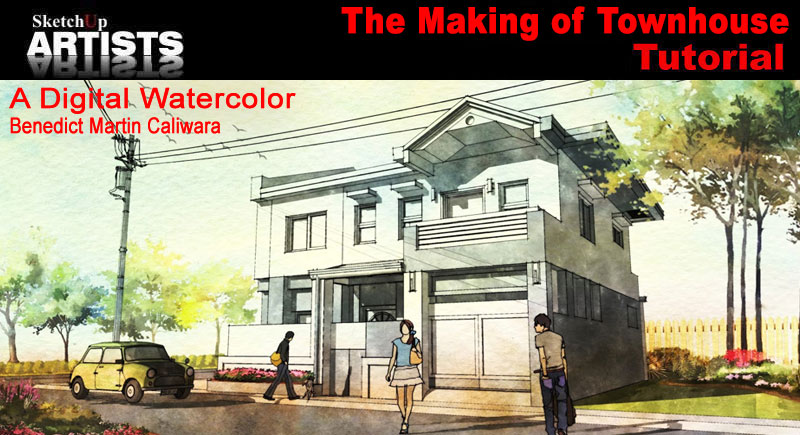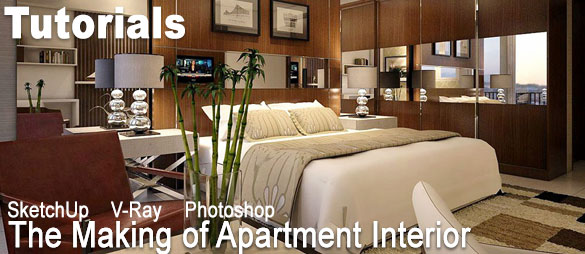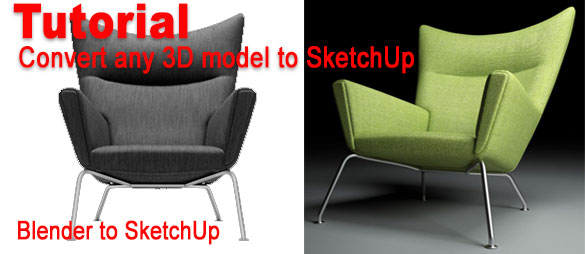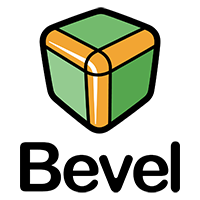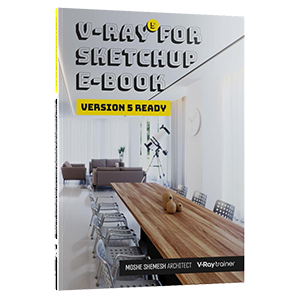Concept Art Using SketchUp, Twilight Render and Photoshop
January 31, 2019
31st January 2019 @ 18:23pmConcept art involves producing images and designs for things that haven’t been made or seen; they exist only in the artists head until you put pen to paper. It’s the job of the concept artist to extrapolate these ideas and turn them into a design or visual. Timothée Meyrieux shows you his methodology behind the making of this concept robot.
Wrapper Material and Matte Shadow Tutorial by Benedict Caliwara
January 10, 2019
10th January 2019 @ 15:50pmIn this tutorial, Benedict shows you how to render this matte/shadow pass using V-Ray 3.4 for SketchUp.
Day Scene V-Ray 3.4 for SketchUp by T Liyanage
September 4, 2018
4th September 2018 @ 14:38 pmThis is a tutorial for a day scene using V-Ray 3.4 for SketchUp, including material settings, light settings and render settings.
Make Topographic Map Using SketchUp
July 9, 2018
9th July 2018 @ 17:50 pmIn this tutorial, we will learn how to adjust the contour intervals using SketchUp. Here, we will try to generate 5m contour interval based on the Google map topography, with the specified value of 20m contour interval.
Detail Strategies for SketchUp Modeling
April 5, 2018
5th April 2018 @ 16:33 pmJim Leggitt recently developed a series of drawings of a lakeside cottage that he used in seminars about design visualization. He photographed a small house on the coast of Oregon and used that building design as inspiration to construct several SketchUp models and numerous drawings that explored different drawing techniques.
How to Make a Topographic Profile – SketchUp and Layout
February 9, 2018
9th February 2018 @ 17:40 pmIn this tutorial, you will learn how to make a topographic section using SketchUp and SketchUp Layout.
Dusk Scene Tutorial – a commercial development by Bong Bernabe
February 20, 2017
20th February 2017 @ 16:55 pmDusk Scene Tutorial – a commercial development by Bong Bernabe
In this tutorial, Senior Architect Bong Bernabe, shows us how to produce a nice dusk scene using his SketchUp model of a commercial property, V-Ray for SketchUp and finally some post processing in Photoshop.
The Making of Town House – a digital watercolor tutorial by Benedict Caliwara
January 23, 2017
23rd January 2017 @ 16:55 pmThis NPR technique is suitable for quick conceptual design presentation, producing such remarkable similarity to traditional watercolor paintings.
The Making of Apartment Interior, SketchUp V-Ray
November 19, 2016
19th November 2016 @ 16:37 pmArchitect and designer, Virgo Oktaviano from Jakarta in Indonesia, shows how to layout and setup this interior apartment scene. He uses SketchUp and V-Ray for Sketchup with some final post processing in Photoshop to complete this stunning room.
Convert any 3D model to SketchUp using Blender
August 16, 2016
16th August 2016 @ 16:33 pmIn this tutorial, Victor Hugo Hernandez talks about how to convert any 3D model to SketchUp using Blender. He uses an .OBJ file for this tutorial but the same principle applies to any format that can be imported into Blender for example .FBX or .3DS files.

