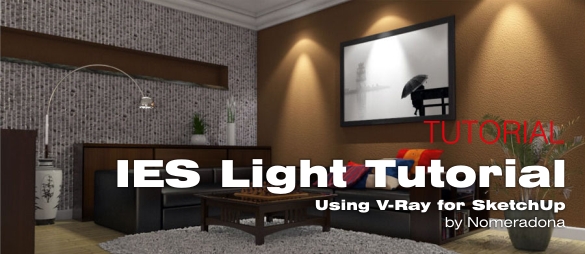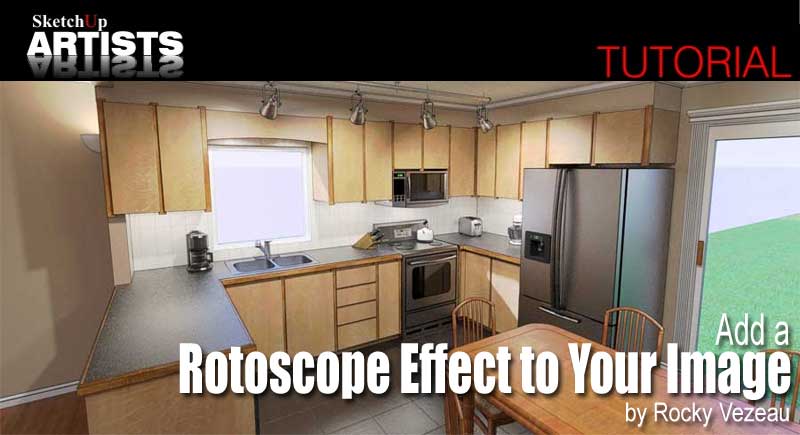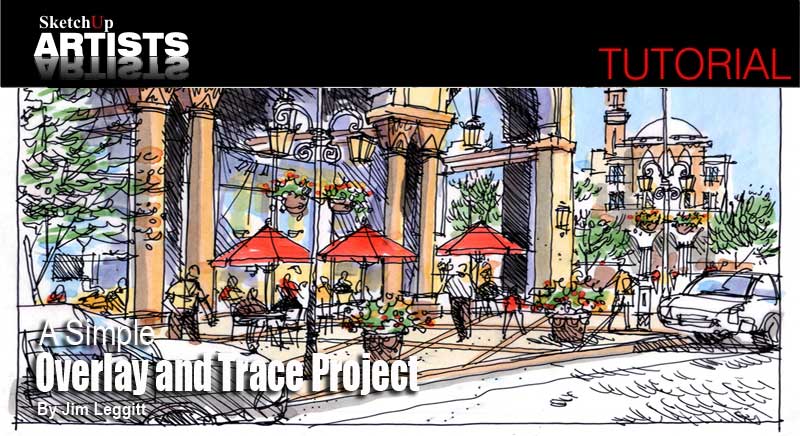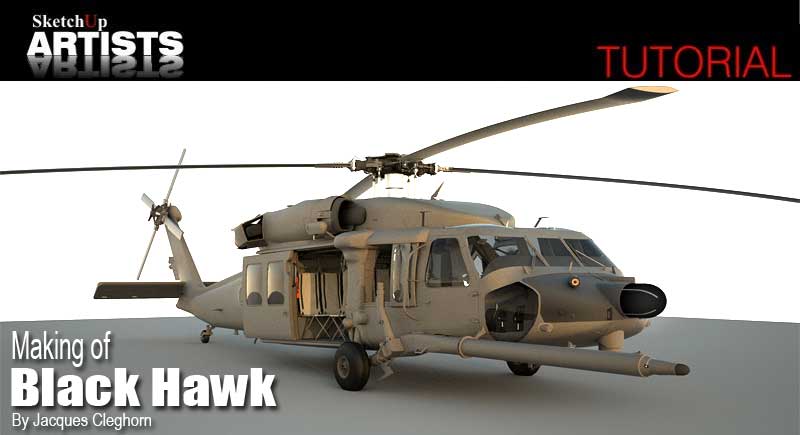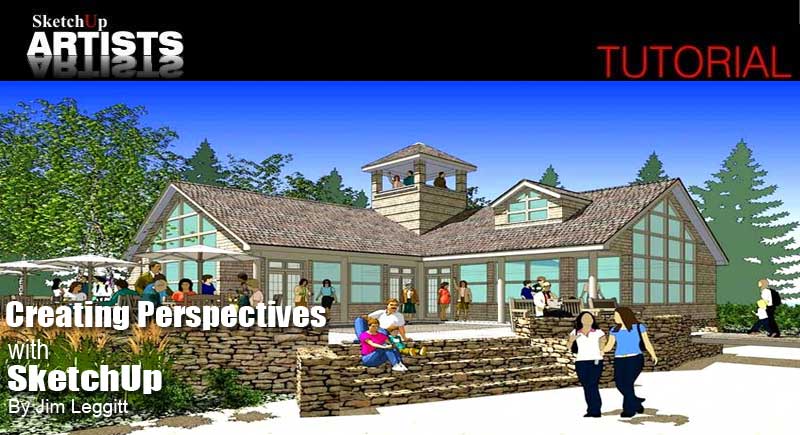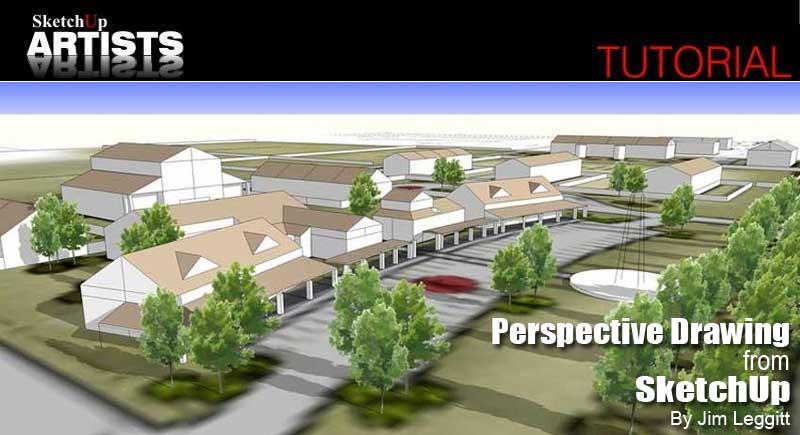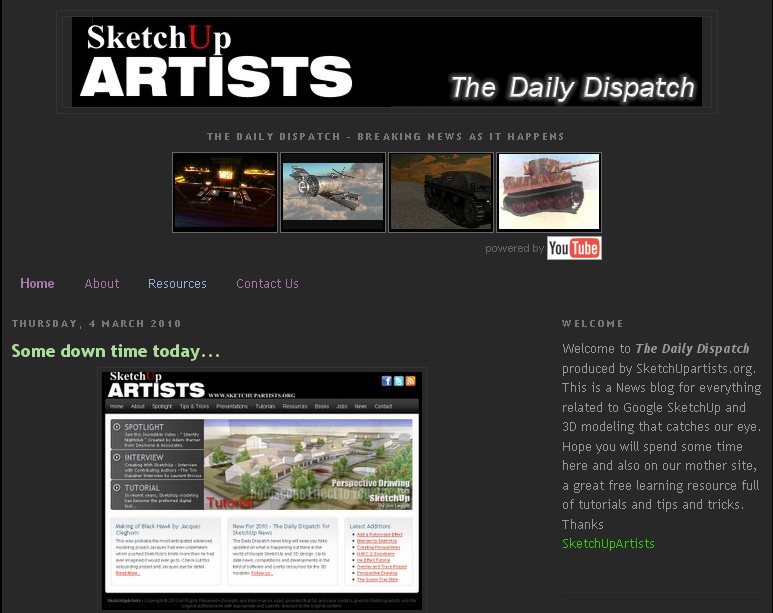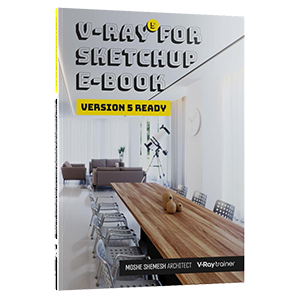Drawing Aerial Perspectives with SketchUp
March 20, 2010
March 20 @ 12:00 am – New Tutorial „Drawing Aerial Perspectives with SketchUp „by Jim Leggitt:“ A quick and easy way to draw an aerial perspective from a site plan is to construct a simple SketchUp massing model, establish an aerial view and then trace the perspective from a print of the scene. Here is a “step-by-step” explanation from a recent drawing I created during a drawing workshop with landscape architects at the University of Monterrey in Mexico.“The River Runs Through It
March 17, 2010
March 17 @ 9:30 am – Our Latest addition: You must see this legendary tutorial ” The River Runs Through It” created by Jacques Cleghorn AKA “Silver Shadow“ as the first in his Eye candy series.Also don’t miss the other two“Making of Black Hawk“ and “Making of H-M-C-S Snowberry“ all presented here at SketchupArtists.SketchUp, Twilight Render & Photoshop Tutorial
March 8, 2010
March 08 @ 9:00 am – Our Latest addition: Google SketchUp, TwilightRender & Photoshop Tutorial “Making of Hillside House” created by Ibon Enriquez, an architectural student from San Sebastian in northern Spain.Demo Reel by Adam Warner
March 7, 2010
March 07 @ 10:00 am –This newly created demo reel highlights several completed projects and works-in-progress by Desmone & Associates Architects. All of the materials seen in this video were created “in-house” by Desmone’s graphic artist. These projects started with modeling in SketchUp and were rendered with V-ray. Roughly 70% was rendered with V-ray for SketchUp and the rest of the projects were taken into 3ds max and rendered with V-ray as well.See the full Spotlight article on Adam Warner and “Making of Identity Nightclub” with a complete Video here.
IES Light Tutorial using V-Ray for SketchUp
March 5, 2010
March 05 @ 09:10 am – IES Light Tutorial using V-Ray for SketchUp by NomeradonaThe latest version of V-ray for SketchUp (ver. 1.48.66) has the new added feature of IES Lights and Spotlights. V-Ray works within the SketchUp environment allowing users to be able to efficiently incorporate the task of rendering within their current workflow. In this simple tutorial we are going to set up three basic pin lights…
Our Recently Added Tutorials
March 5, 2010
March 05 @ 09:00 am – If you haven’t had the chance please check out our recently added tutorials:Add a Rotoscope Effect to Your Image by Rocky Vezeau
A quick and simple method in achieving a Rotoscope effect for a rendered image by Rocky Vezeau, aka ‘xrok1′. A regular contributor on the SketchUcation, Twilight and Podium forums to mention a few and now here at SketchUpArtists…
Simple Overlay and Trace Project by Jim Leggitt
Jim Leggitt FAIA, is an architect, urban planner, and professional illustrator. He has been practicing for over thirty-five years in Denver, Colorado. Jim has conducted drawing seminars and workshops at AIA National Conventions, AIA regional and local conferences, universities, architectural firms and for allied design professionals throughout the […]
Making of Black Hawk by Jacques Cleghorn
The Black Hawk is the Army’s front-line utility helicopter used for air assault, air cavalry and aeromedical evacuation units. It is designed to carry 11 combat-loaded air assault troops and it is capable of moving a 105-millimeter howitzer and 30 rounds of ammunition. First deployed in 1978, the Black
Creating Perspectives with SketchUp by Jim Leggitt
In recent years, SketchUp modeling has become the preferred digital tool for academic and professional design environments allowing students, architects, interior designers, planners, industrial designers and practically anyone involved with design to easily build, manipulate and view 3D digital mock-ups of their concepts. Constructing models may be easy, but […]
Perspective Drawing from Google SketchUp by Jim Leggitt
Drawing perspectives involving planning projects can be challenging and somewhat intimidating. A great method of visualizing master plans is to simply build a SketchUp model, determine an optimum view and then trace over a print of scene…
The Daily Dispatch
March 5, 2010
March 05 @ 08:00 am – The Daily Dispatch by SketchUpartistsWelcome to The Daily Dispatch produced by SketchUpArtists. This is a News Blog for everything related to Google SketchUp and 3D modeling that catches our eye and think that you should hear about!




