Laurent Brixius – From Architecture to Theatre

 From Architecture to Theatre by Laurent Brixius
From Architecture to Theatre by Laurent Brixius
Our recent interview with Belgian architect and published author Laurent Brixius.
Can you please introduce yourself to our readers?
My names is Laurent Brixius and I am an architect, architectural 3D artist and author based in Beaufays, Belgium.
What got you started in computer graphics?
Passionate about computer graphics from the middle of my architectural studies, it is naturally in this area that I started working in parallel with my internship in an architecture studio. Given the lack of ambition and development of the company I was working with, I created the ARCH’image agency with 2 associates. Following the inevitable demise of the firm for which we were working under contract in 2002, ARCH’image resumed its activities in the field of architectural visualization.
What are your biggest projects to date?
My biggest projects were the ‘Virtual House’. A project developed for the Belgian Ministry for Home Affairs and the development and production of 3D movies for a website where you can verify whether Belgian identity documents (passport, identity card, residence permit with chip) are valid or not. Most of my work consists of architectural visualization for architectural competitions and real estate development projects. But the project I’m most proud of is this book “Créer avec SketchUp – 16 projets, de l’architecture au théâtre”. It gave me the opportunity to work and share advice with SketchUp experts from around the world. Image of the ‘Virtual House’ below:
Do you present any case studies yourself in your new book?
I present the creation of the Virtual House in this book. It is quite a complex case study where I used many different types of software, including SketchUp, for the concept development and 3D modeling parts. The aim of the project is to share advice on preventing burglary and fire in a fun and memorable way.
When and why did you start using SketchUp in your workflow?
I began working with SketchUp in 2006. At this time, I was in need of a versatile software able to cope with fast changing client’s decisions in early part of projects. I was (and still am) using 3D Studio Max for architectural visualization but it wasn’t intuitive enough to work this way. Other architectural software was too restrictive to work with so many different customers using different (and often incompatible) architectural software themselves. With SketchUp, it has been love at the first sight (or first push pull to be exact). I hope my enthusiasm for SketchUp shows in the book.
Have you any other project images you can show us?
Here are a few projects completed for various Architectural practices:
Architect : Pierre Cremer
Architects : Louis & Royer
Architect : Nathalie Larradet
Thank you Laurent
The English version is now available here)
Laurent has kindly allowed us to print some translated excerpts of an article on his new book and it’s contents, plus a few pages from the actual book which have not been translated…
Efficiently organize a complex project
You know this… Whatever your profession, a good organization is essential to be profitable, meet deadlines and ensure a high level of quality to your work.In SketchUp, this requires that you set up an efficient strategy for managing groups and components using the Outliner, the Layers manager and the Scenes Manager. Those good practices are also the foundation to…
Speed up your use of SketchUp
Organizing your model can significantly accelerate SketchUp. But it’s not the only way. The other way is to improve its usability and to use all the shortcuts available. These points are developed in detail before you learn to…
Overcome deadlocks with SketchUp
The book “Créer avec SketchUp” is not an alternative to the online help. I suppose you already know how to draw a line and push-pull faces… That you have experienced your first modeling successes… as well as your first deadlock. The second chapter of the book presents the most common situations that you’re about to face with SketchUp. And especially how to cope with it. What you need to know before you can…
Outrun the obvious limits of SketchUp
Some authors, such as architect Tim Danaher, are constantly pushing the limits of the software. They didn’t tell him it was impossible with SketchUp, so he did
. Tim explains how he modeled one of the most complex structures of Coop Himmelb(l)au’s architectural design firm… and how to bypass a missing functionality of SketchUp. You can then…
Quickly create and evaluate alternative design schemes
That’s what architect and moderator of [pushpullbar]2 forum Takeshi Hashimoto demonstrates through the description of an architectural competition in New Zealand. You will learn how to replace one or more parts of your design model in a few clicks. A great time saver when time is tight… As is the ability to bring together many collaborators working remotely to…
Work together on a single SketchUp model
Even so SketchUp doesn’t work with external references like most CAD software, you will be able to work on the same model using the method developed by Takeshi for his project. But SketchUp falls short when you need technical drawings or to present realistic computer generated images of your project. Then it’s necessary to ..
Make SketchUp collaborate with other CAD and 3D computer graphics software
For the production of technical drawings with Layout 2 (available with SketchUp 7.1) but also for graphics with:
- Artlantis
- 3D Studio Max
- Piranesi
- Kerkythea
- or simply Photoshop
And to conclude this book, we couldn’t miss one of the major innovations of SketchUp 7 so you’ll…
Learn how to create Dynamic Components with SketchUp 7
This is an invitation from Matt Chambers, an internationally respected SketchUp trainer through the analysis of 3 dynamic components that you’ll be able to download and use for your own projects. And if you still doubt the value of SketchUp for your job, the many case studies will provide you an opportunity to discover…
The uses of SketchUp applied to a wide range of trades
What makes the book “Créer avec SketchUp” both original and practical is to have gathered 17 authors from mixed business background. Opening the project to English-speaking authors allowed presenting professional uses of SketchUp yet to be seen in French-speaking countries. I hope these examples will be emulated.
Below are some pages from the book:
I want to thank all authors who have shared their experience and excellent advice! I will publish in the coming weeks a series of presentations / interviews with each author of the book. It’s my way of saying thank you for their participation and advice exchanged.
The Authors:
Frédéric Blanc, Matt Chambers, Tim Danaher, David Harned, Takeshi Hashimoto, Alex Jenyon, Timothy S. Killen, John Lang, Lauren A. May, Koenraad Nys, Robert Playford, Nicolas Rateau, Patrick J. Reynolds, Mitchel Stangl, James Steacy, Jean Thiriet, Kim A. Tolman
Interviews with contributing authors:
This project has been possible in part thanks to Coen Naninck of the SketchUcation discussion forum. He brought together the English authors of this book…. Dank u wel, Coen!
You can order the French book here.
You can order the English version here.

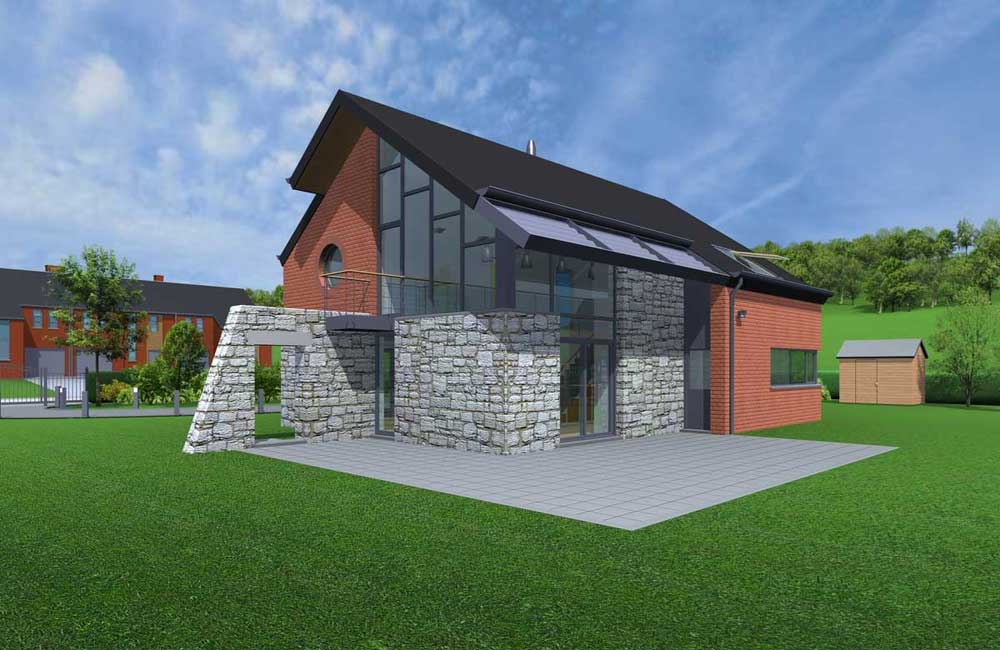



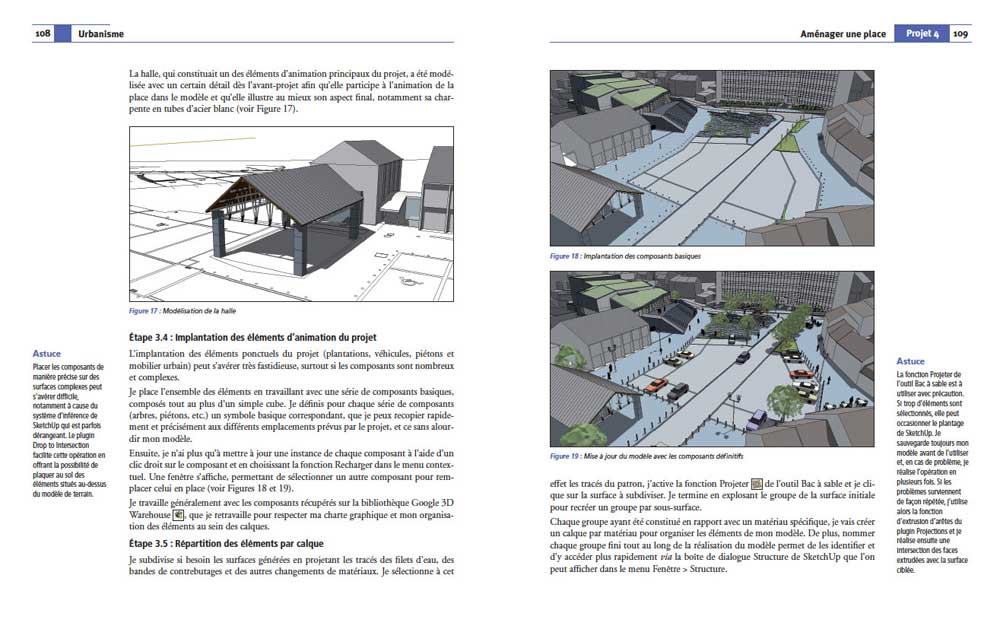
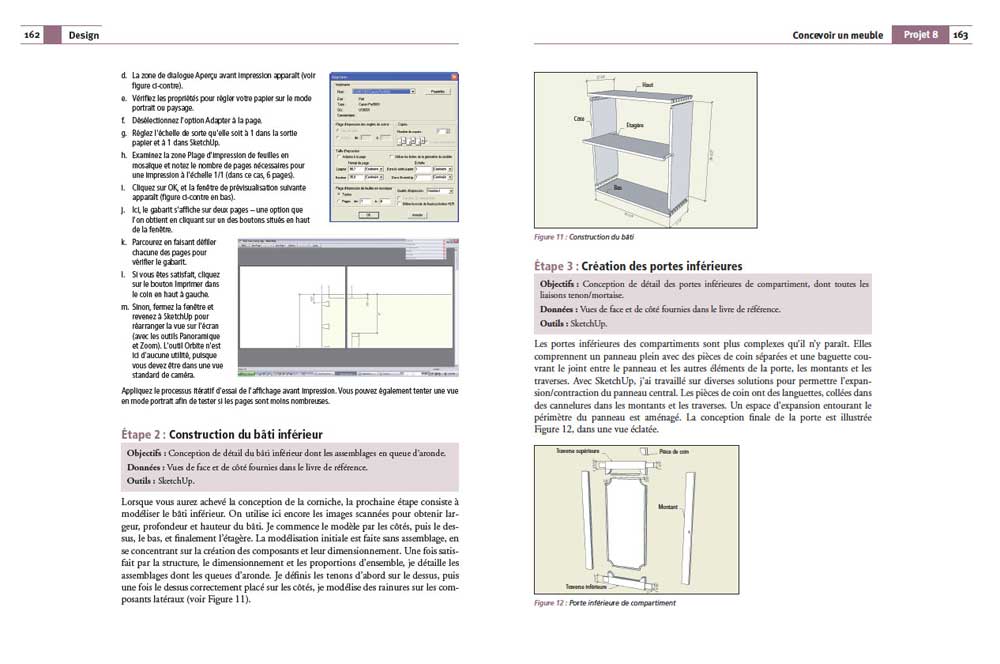
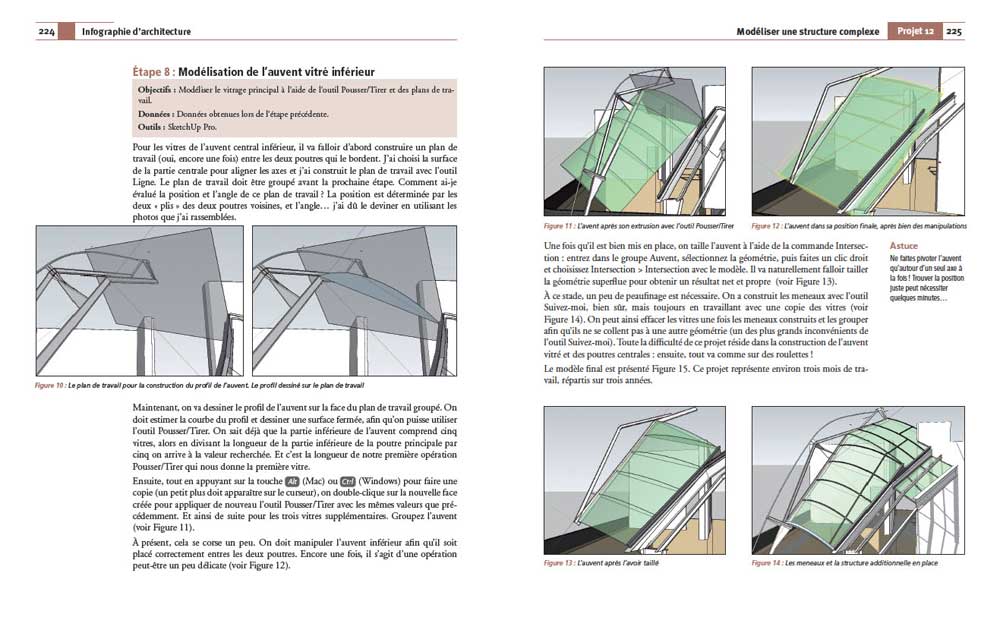
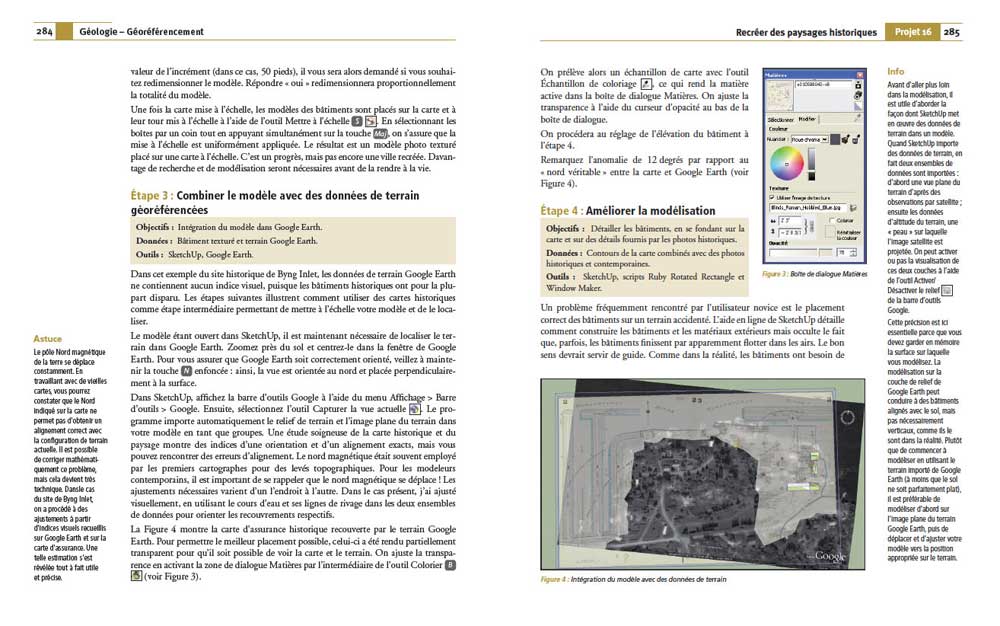
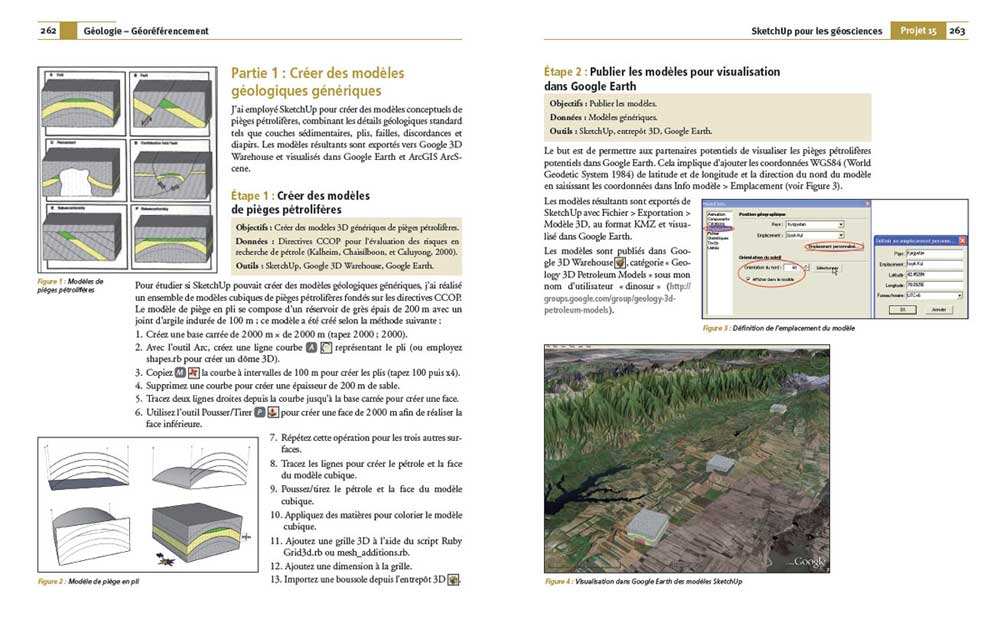
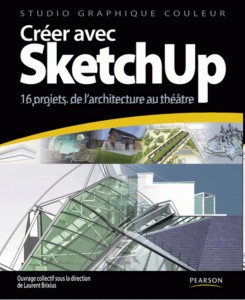







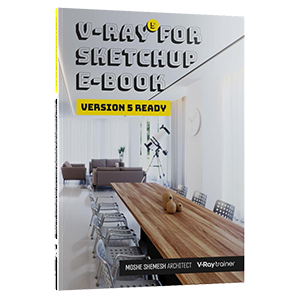
Hi James and Mateo,
Thanks for this opportunity to present the book and its authors to the english-speaking SketchUp users community !
Laurent
[…] friends over during SketchUpArtists.org conducted a good interview with Laurent (the book’s editor) before a English book came out. An architect, architectural 3D […]
I’m sure the best for you for more detail to your friends