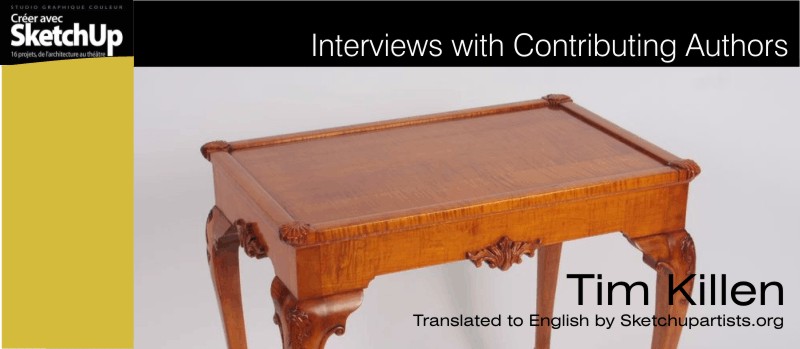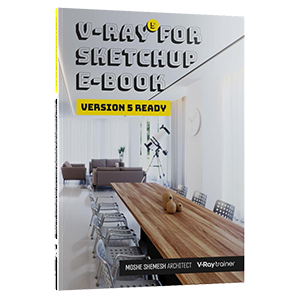Creating With SketchUp – Interview With Tim Killen
 Creating With SketchUp – Interview With Tim Killen
Creating With SketchUp – Interview With Tim Killen
This article is part of a series of articles about the contributing authors in the joint book “Créer avec SketchUp – 16 projets, de l’architecture au théâtre” published in French.
Click on the image below to enlarge an excerpt of Tim Killen’s case study published in the book:
After retiring from a 36-year career in the engineering and construction industry around the world, Tim Killen has pursued a life-long interest in woodworking. He is particularly interested in reproducing 18th Century museum pieces of furniture.
In his study Tim presents the design of a mahogany bookcase from some general views and dimensions found in a book. That’s all it takes Tim to produce a complete 3D model in SketchUp with construction details and produce the scale drawings necessary to reproduce this piece of furniture accurately in the workshop !
Here is the interview I conducted with him :
What did you get from your participation in this book ?
It had been quite a long time since I had originally created the Mahogany piece. I remember struggling quite a bit on the SketchUp modeling of the cornice. While re-working the modeling for this book article, I realized how much easier it was with more experience with SketchUp.
What are the changes that SketchUp brought to your workflow ?
My work in the shop is much more productive since I am not slowed down while figuring out a specific detail or dimension. The details are now available in SketchUp. If something is missing, I go to SketchUp to sort it out and print another scene.
What other tip(s) can you give that is /are missing in your case study in the book ?
Once you have the 3D model, there is a very effective by product for furniture builders; full-size templates for marking out lumber in the woodworking shop. Having easy access to these templates has improved and speeded up my construction of parts. In furniture there are many complex shapes and joints. These full-size templates remove the complexity by easily and accurately defining the location of cuts and other details.
Is there anything else you would like to say about SketchUp, the book or your work ?
SketchUp has given me the confidence to build more complex pieces than otherwise possible. By working through the model I gain a comprehensive understanding of how things are assembled. Any enigmas and secrets are exposed such that the construction is now possible.
Tim Killen’s website and blog
Here are examples of other finely detailed woodwork SketchUp models from Tim Killen :




















I am forever indebted to you for this infoarmtoin.
As a 34 year veteran of custom, high-end woodworking, my company designed and built, mostly by hand, almost every imaginable period of architectural millwork, casework and furniture. In my retirement, I endeavor to design custom pieces for wineries and elite homeowners, which I then help some of my former employees to build in their shop. I have worked from designer’s 3D exploded drawings in SketchUp for rectilinear shaped projects. I am intrigued how you are able to represent curves and carvings three dimensionally. Would buying your book enable an experienced AutoCAD user to fashion work like your sample French table with cabriole legs with carved apron and leg accents? Your workmanship is exceptional… truly bespoke! Cheers, Andy Anderson, owner, Benchmark Design