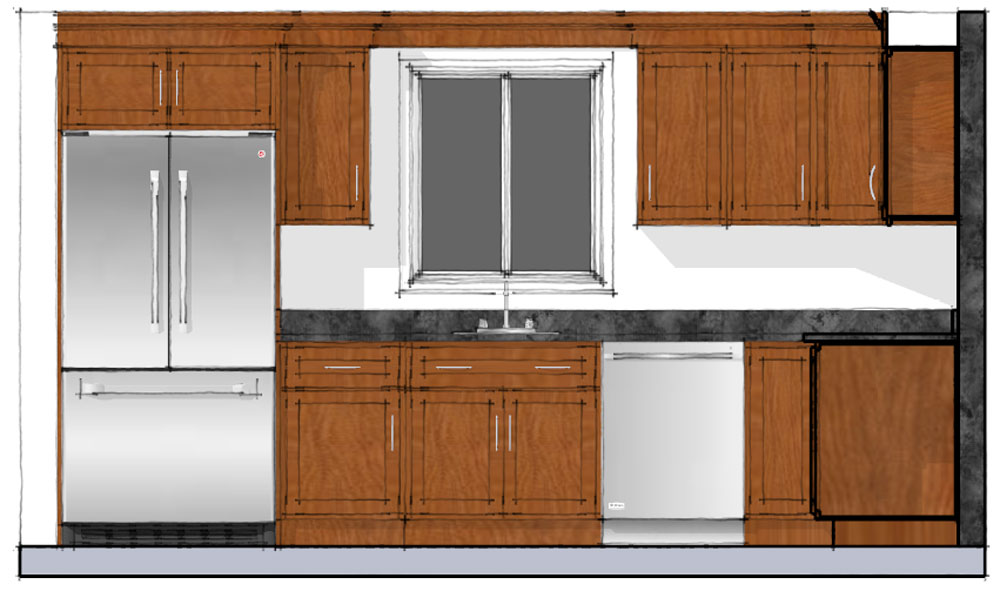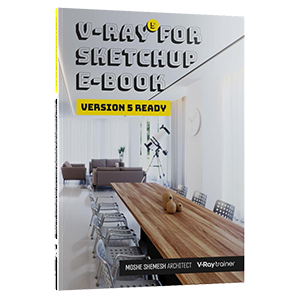Matt Donley and SketchUp to Layout
If you have a basic understanding of SketchUp and enjoy working with it (as we do!) but just haven’t managed to venture into Layout just yet, then this has to be the eBook for you! Matt’s background comes from working within the construction industry and, with his ability to take complex concepts and simplify them, makes the whole process much easier to understand. As Matt states himself “I don’t have some fancy design degree, but I think that allows me to teach in a language that anyone can understand”.
With only a small handful of publications out there that currently cover Layout (you can probably count them on one hand), this is certainly a great addition to the collection. This eBook gives you the ability to to produce fully annotated and dimensioned construction drawings. It will show you how to properly prepare your models (optimizing them) so they can be imported into LayOut. From there you learn how to add dimensions and annotations to fully develop a set of construction documents. Then to properly utilize the skills you have just learned, you are given three example projects (Table, Kitchen and House) for you to work with, thus helping you understand the real world application for these concepts. You will be modeling, learning model organization, adding details, creating Scenes and exporting to Layout where you will then produce the final documents.
Using SketchUp and LayOut together provides a complimentary set of tools for designing in 3D, then sharing your ideas in 2D. With 297 pages packed with images, information, step by step instruction in plain English and links to great resources, including Matt’s own website with further resources. For architects, carpenters, designers and woodworkers who want to use SketchUp Pro and LayOut to effectively communicate their 3D designs on paper, we believe this is going to be a best seller and with three packages available for download, including videos and additional support from Matt, you can’t go wrong. There are currently discounts available including free goodies such as Dynamic door model, a pre-order video discount, video membership (Go-To-School, 30% monthly discount), excellent plugins (BuildEdge, 30% discount and SketchThis Kitchen, one free month worth $49) depending on which package you go for and all backed up by a 30 day money back guarantee. If you want to move away from using the more traditional route (ACAD etc..) for producing your construction documents, this could be a real workable alternative.












