Ricardo Cossoli – Architectural Illustrations

Interview with Ricardo Cossoli from Three Dimensions – Visualización 3
Please introduce yourself to our readers.
My name is Ricardo Cossoli. I was born in Chaco province in the city of General José de San Martín, Argentina where I currently live at the moment. I am a student of architecture and CAD designer. I have been a long time Google SketchUp user and an active participant of numerous open 3D and CG forums.
Tell us about your background and how you became involved in architectural visualization?
I was introduced to architectural visualization during my CAD studies by a colleague who introduced me to what was SketchUp 4 at the time. If architecture was not the career of my choice I think I would be most comfortable in the area of architectural visualization. In any case the positive thing is that with every project I learn new things in both fields.
Could you tell us a bit about your company and the work you do?
The company Three Dimensions was founded in 2008 by my partner Mariano Fernandez and myself, is still a project in development, but is still something that fulfills us both. We both had previous experiences working in architecture studios doing architectural CAD drawings, but somehow we wanted to do more, something more 3D oriented. We always work together, examining projects, plans, modeling to the last detail (Mariano is a very careful on this point and has a great knowledge of architectural details). Finally we make the respective renders. Our services today are focused on creating architectural photo realistic images, from modeling to the final stage, whatever the type or scope of project we try to do it as professionally as we possibly can for the benefit of future reference .
Why the choice of Google SketchUp as your primary modeling application?
At beginning it was a first step towards a future 3D migration to some of the the great classics of modeling applications. But after discovering some forums and discussions out there I started to incorporate various plug-ins (most of them free) and some of the more advanced knowledge of the program itself into my work-flow. This allowed me to be comfortable in doing any type of work requested in SketchUp alone. From version 5 onwards obviously this potential was recognized by many software companies that begun producing rendering plug-ins for SketchUp . This also is one of the reasons why SketchUp is our primary modeling application.
Of your professional and personal side what part of your work are you most proud of and why?
On the professional side, what makes me proud probably goes beyond images themselves, it is being able to do something you like, to interpret clients vision into a true life project and learn along in the process. On the personal side, what I enjoy is the experience of being in front of my PC, solving problems, trying to achieve a goal, researching and learning along the way. Every day I seem to discover something new.
Tell us a little bit about the making of ‘Classic Room’ image?
I am really glad I was able to do this particular image for this tutorial. The idea of making it a classic style scene rather than a minimalistic one goes along with my nature, to always experiment with something new and different. I downloaded the DGW file from the web (a forum) modeled the entire interior and just before placing furniture and other accessories I began to experiment with lighting and adjusting the camera’s physical layout engine (V-Ray). Then I finished the scene, added reflections, bump maps, adjusted lighting and overall configuration of the scene. I did some rendering tests to adjust all the elements of the scene to ensure a successful final outcome. The last step was to post-process the final image in Photoshop mainly by adjusting lighting levels and adding external environment.
What other software, hardware and techniques do you use?
I use several programs, CAD (DoubleCad), SketchUp for modeling , Kerkythea, Twilight Render and V-ray for rendering. For post-processing I mostly use Photoshop with various plug-ins for it. More important than the technique itself is the method I have adopted in my work; modeling, adding textures, lighting, rendering, anyway something that would require much more time and space to explain . My hardware comprises of a modest PC, two Intel Quad Core 2800, 4GB of Ram and a video card that supports Open GL, a Nvidia 9400 GT model.
If you could give one piece of advice to professionals in our industry what would it be?
I think the best advice would be: never stop investigating. Read, learn and improve. This is a field that moves very fast, where software advances daily. It makes it very difficult to keep up with what you have, let alone know all the different applications out there, that is just impossible. Personally I read all I can, sometimes even a Mudbox or Z Brush tutorial, from everywhere one can learn something new, a trick to apply to your work or an idea that opens the mind.
Another important advice is to have a strong commitment to your work and try to do your best always, assess each project and make every effort, always.
For new artists coming into this industry what advice would you give them?
There is a great deal of knowledge out there through specialized forums and web sites. Make a habit of visiting them daily and learning from others. The accessibility of information available on the internet today is awesome, this is something we must seize. And to repeat, a strong commitment to work from day one.
What projects are you working on now?
Majority of our present projects are real estate (property projects), a market niche that is always in the front line in commissioning architectural 3D images and animations, those projects are sold with the help of the images that we produce. Lately unfortunately I don’t have much time for personal work where one can focus on every minimal detail and where a great deal is learned through experimentation. But luckily I had some time to make the image that accompanies the’ Classic Room’ tutorial and I can tell you that it was a real pleasure to do.
Who has influenced your rendering style the most?
There are many artists that influenced my way of making images, from forums and sites such as SketchUcation, Evermotion or Vismasters to name just a few. Great works out there, even when we are not using the same programs there is a great deal we can learn from each other. Many great artists from all over the world participate on the web . Sites and forums like this one are a must and most important places to learn and exchange ideas.
What in your work do you find most rewarding to do?
Definitely doing, that is the most rewarding, the process where from a mute 2D plane it begins to take shape, materials appear and you begin to visualize the final image in your head, that’s just great, priceless. Hours and hours pass like seconds sitting in front of computer without realizing it. What is also rewarding about this job is the fact that it was my choice, it is what I like doing.
What tips can you give to our readers to improve their renderings?
The general advice once again is to investigate, read, apply the learned and then re-investigate over and over again. For some useful everyday examples or technical tricks (humble and simple tricks that I have learned over time) I would point out:
Make sure your DWG file is always precisely drawn and closed, this greatly simplifies the modeling process in SketchUp. I suggest before you import you make sure its clean, integrated within the HIS to make it lighter and easier to work with. Once in SketchUp, whenever you can try to use plug-ins to streamline your work, from simple ones, ones that purge the scene of unnecessary items to very complex ones that model organic shapes. This will enable you more easily to accomplish certain tasks. If you think there may be a plug-in somewhere that might in some way simplify your work be sure to look for it, if you don’t find the exact thing you are looking for I am sure you will find something similar that will greatly improve your work-flow. Be organized with layers, this makes it much easier to work with larger scale models and many elements simultaneously. Always apply textures on the white side (front) of the face and you’ll save yourself a lot of trouble later on when you get to the render phase.
And last tip would be, I suggest you always pass your final render through a post–production, a picture editing program such as Photoshop or Gimp always give your image that final needed touch, just make sure you don’t overdo it. You might end up misinterpreting the image all together.
Well people, I want to thank you and say that I was privileged to be able to do this little interview for SketchUpArtists. I hope that you will find my answers useful and I would really be happy if I was able to help somebody in some way.
For any additional information feel free to contact me:
threerenders@gmail.com
threedimensionsarg@gmail.com
And here are some examples of our work:
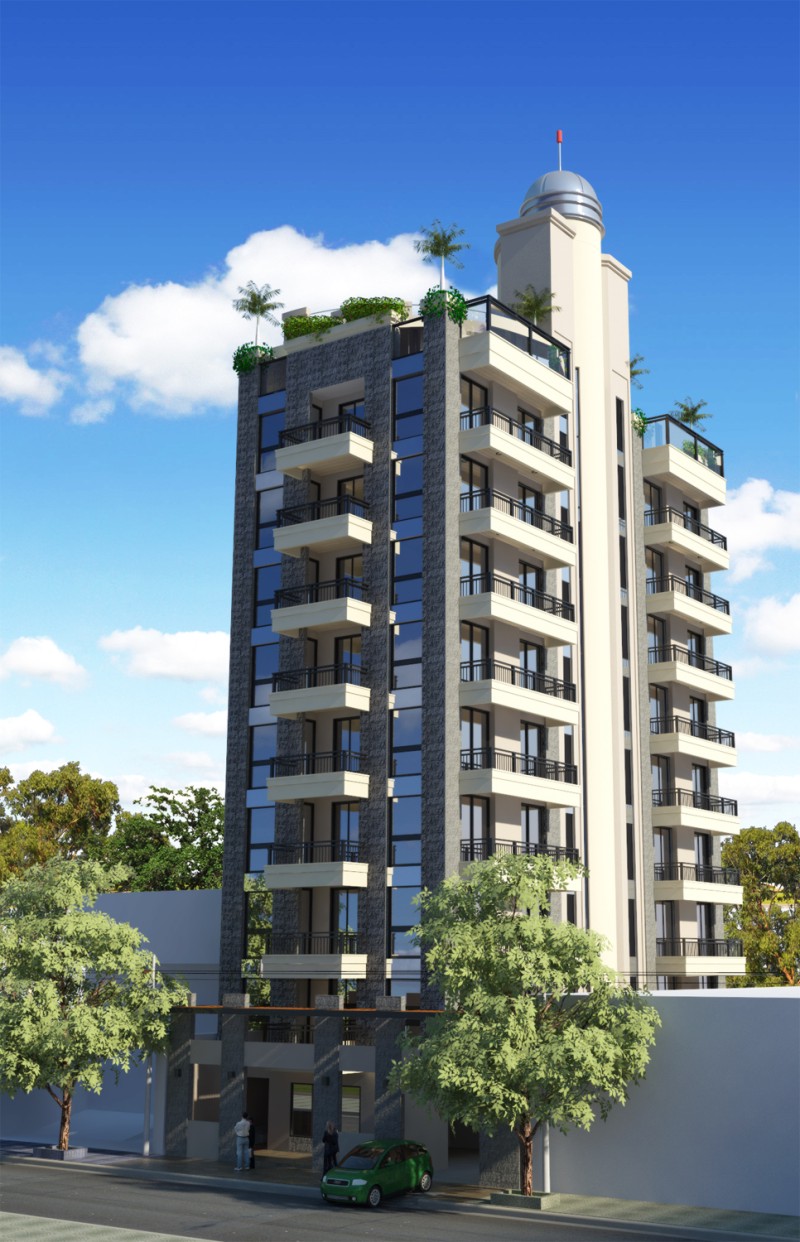
Exterior With V-Ray for SketchUp
All the images portrayed above, including the interior designs were created in full by ‘Three Dimensions Studio’. The designs of external buildings featured in them belong to their respective owners.
Modeling: Mariano Carlos Fernandez.
Production: Cossoli Ricardo
Recardo’s tutorial here at SketchUpArtists: Making of a Classic Room

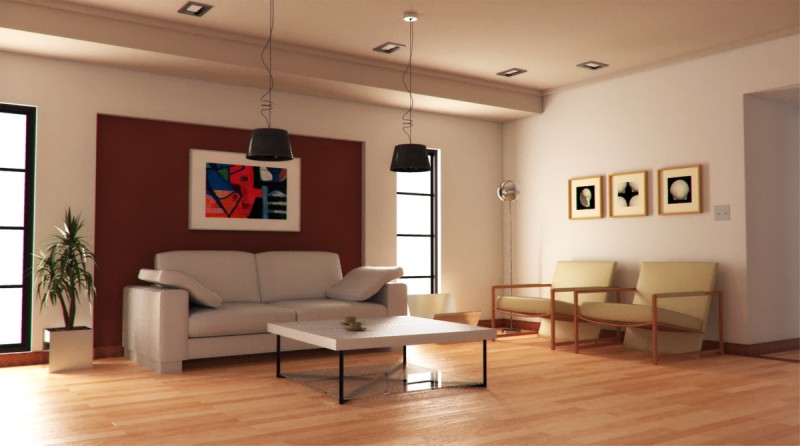
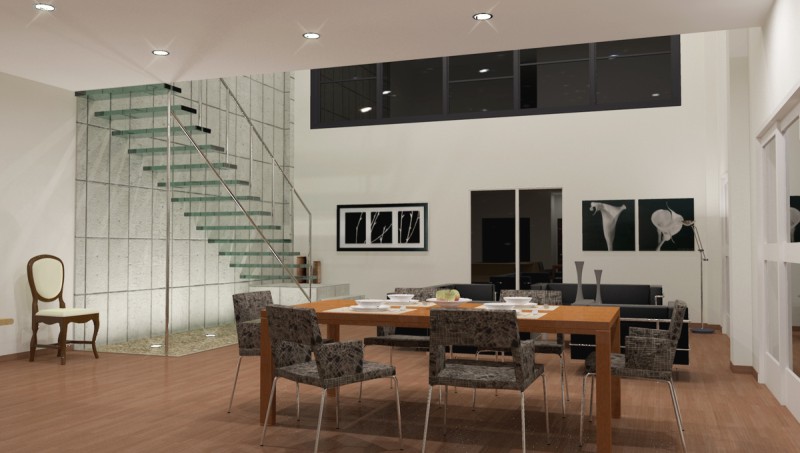
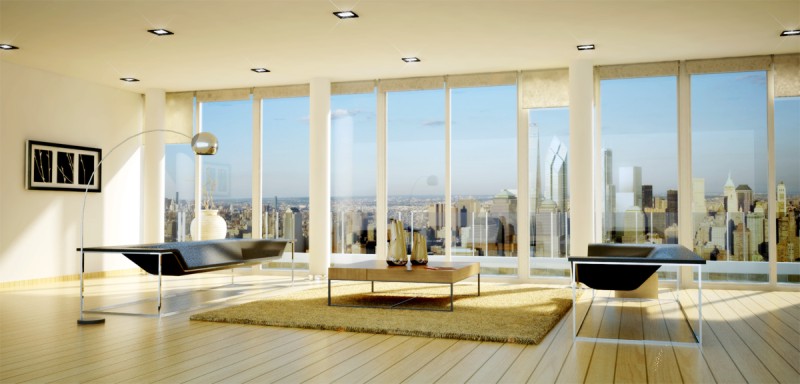
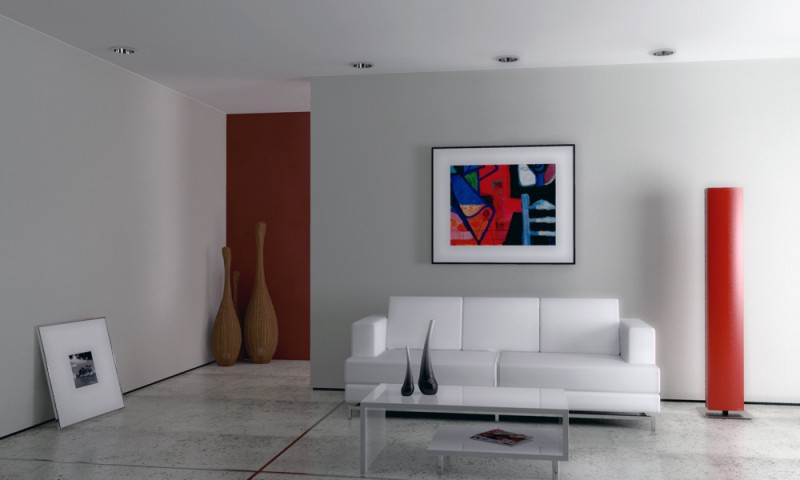
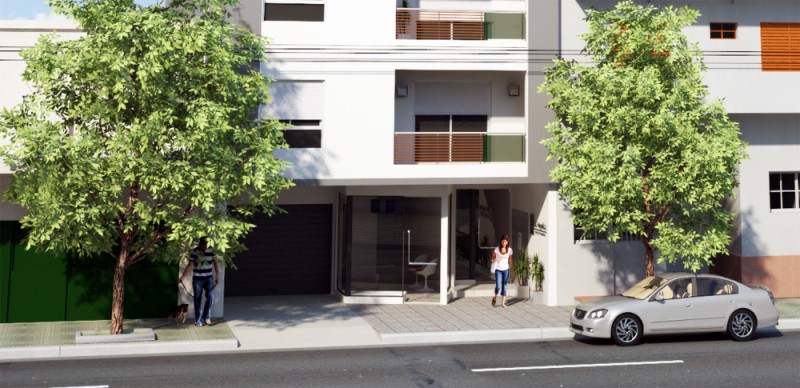
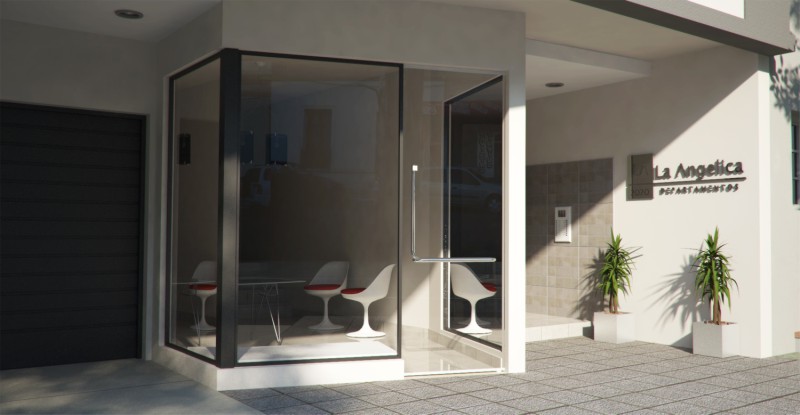
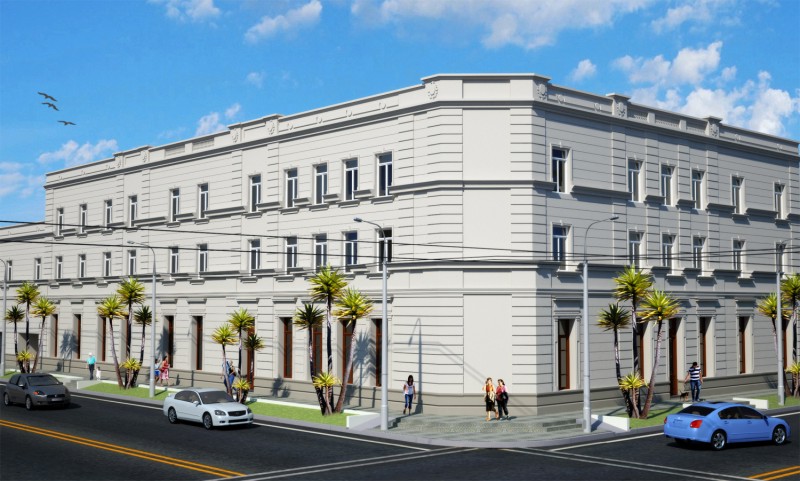







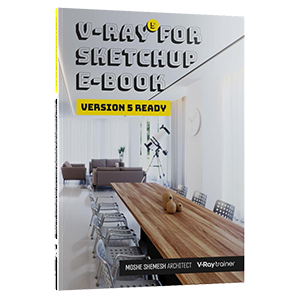
Awesome and nice images. Nowadays, when discussing architecture, people consider the interior environment and the space’s general flow, as well as the exterior.
I would like to know what the advantages and disadvantages of Blender are, in relation to the game engine, remote control, operation systems, license, and so on.
Could anyone help me?
Thank you! It makes us happy that our work pleases them, seeing theirs I must say that they are fantastic, congratulations
We do not work with blender, do it with sketchup, for a question of simplicity and agility that has this program to the moment of the shaped one, the advantage of a program since like blender is that it is free and of opened code, and relies on many users that day after day they improve it
“accessibility of information available on the internet today is awesome.” I’m in Nigeria, Africa. without the internet it would have been urterly impossible to lay hold of the vast invaluable information on CG (for example ricardo cossoli’s profound advice to biginners. i’m a biginners: self-thought). Thanks Ricardo Cossoli for the invaluable advice. Great works.
Thanks bro!
Dear Sir,
Thanks For Shearing Such Information,
Helpful Suggestion.