SketchUp and Autocad
 SketchUp and Autocad by Daniel Tal
SketchUp and Autocad by Daniel Tal
If you use SketchUp and AutoCAD in your practice, chances are you have imported one of your AutoCAD files into SketchUp or visa versa. SketchUp was developed by two former AutoDesk employees and it makes sense that these programs are directly compatible.
In fact, they share many congruent elements. Layers in AutoCAD will import directly into SketchUp. If you have a large CAD layer list, as many projects do, and then open the layers menu in SketchUp (window > layers) after import, you will see all those awkwardly spelled CAD layer names.
AutoCAD blocks can be easily converted into SketchUp components
AutoCAD blocks, which are typically trees, shrubs or various site amenities if it’s a landscape design file, will also import into SketchUp. The blocks become SketchUp components. Like blocks, components retain the same attributes between copies. Like blocks, if you edit one component, you edit all components of the same type.
This means that your 2D tree block can be swapped out and replaced with a 3D version. All versions of that block / component are now a 3D tree.
AutoCAD line work, which is composed mostly of polylines can be used like SketchUp edges to generate faces which in turn creates our models.
CAD base plan of Ranch with terrain, vegetation, buildings and other details, ready for import into SketchUp
In essence, SketchUp is 3D AutoCAD minus the line-type scale inconsistency (sorry for my sad attempt at humor), and instead of Paper Space, we have Google Layout.
The trick or method is to convert all these convenient lines, layers and blocks into faces, organization and components. The process goes like this:
Generate SketchUp faces from the AutoCAD linework. Next, add color and volume.
Replace the 2D blocks with 3D components. Last, because all the components like trees and shrubs were on their own layers when they were created in AutoCAD, you can now turn them on or off. This allows your model to be organized and maintain computer performance; i.e. you can build humongous models.
SketchUp model of ranch. The model was completed in 8 hours.
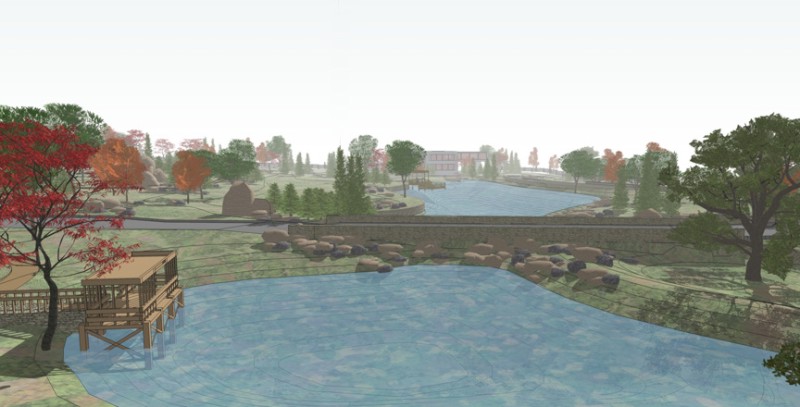 SketchUp model of ranch. The model was completed in 8 hours.
SketchUp model of ranch. The model was completed in 8 hours.
Yes, I am skipping some steps here. AutoCAD linework does not import into SketchUp cleanly and requires some assistance to generate faces. And, you do need to re-organize your AutoCAD file prior to importing it into SketchUp. The base file that will be used in SketchUp needs to have all the relevant information structured in a coherent and useful fashion. This is the key to creating detailed and articulated models.
But believe it or not, these steps are pretty simple and relatively easy. And once again, I do cover this very topic in Google SketchUp for Site Design. In this case, I can only demonstrate how effective it is by the amount of models that I have been allowed to construct using this method. And the level of detail that can included in these models. Like I state in the previous blog, SketchUp, Scope and Budget, we have to use CAD anyway. Using SketchUp to convert our 2D drawing into 3D involves only a few steps and it’s a very practical option.
Next up – SketchUp Trees and Shrubs
 AutoCAD line work of Teatro Hotel (Denver) Building elevation
AutoCAD line work of Teatro Hotel (Denver) Building elevation
 SketchUp model of Teatro Hotel, Denver – By Daniel Tal ( 6 hours to complete – including drafting AutoCAD elevation)
SketchUp model of Teatro Hotel, Denver – By Daniel Tal ( 6 hours to complete – including drafting AutoCAD elevation)
 SketchUp model of Teatro Hotel, Denver
SketchUp model of Teatro Hotel, Denver
For more info about Daniel and his book, Google SketchUp for Site Design: A Guide to Modeling Site Plans, Terrain and Architecture on SketchUp visit www.daniel-tal.com
For SketchUp YouTube animations created by Daniel visit:
http://www.youtube.com/dtalspace
Check also these Blogs written by Daniel Tal:
SketchUp and Landscape Architecture
SketchUp, Scope and Budget

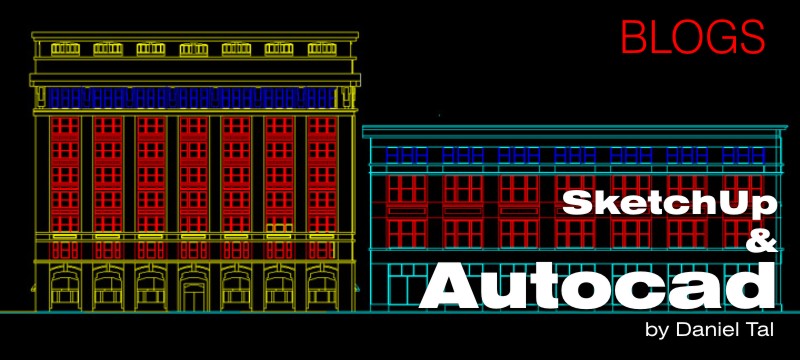
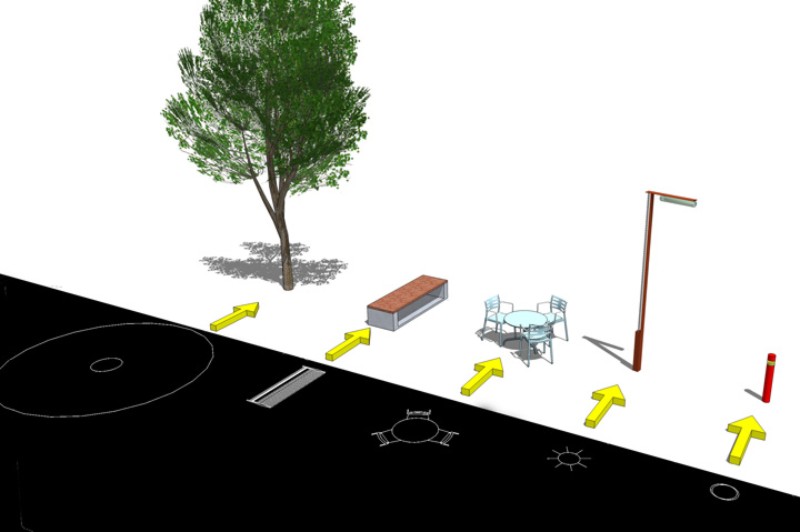
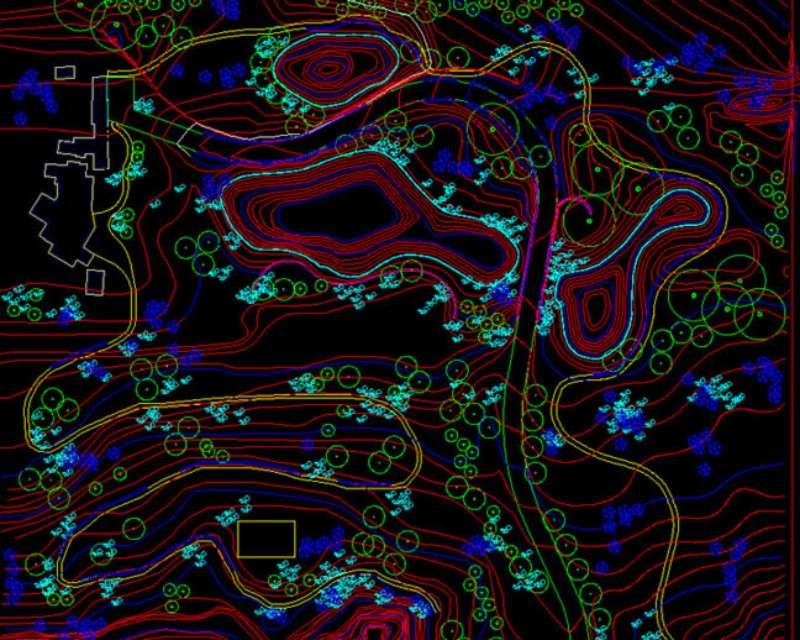
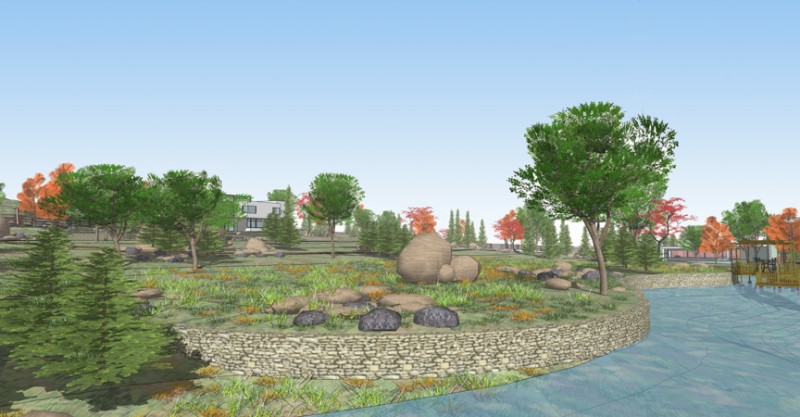







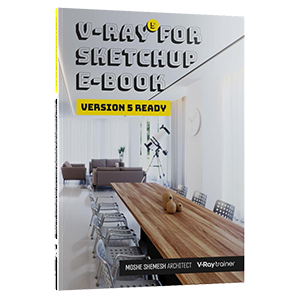
Daniel Tal
I’m very new to SketchUp and Autocad and I’m reading your fantastic book. I have set up the folders as laid out in you book for Autocad to Sketchup and would like to know what folders I need to place the 4 Autocad files that I need to download?
Any help would be appreciated
Colin
I went to your website but it appears to be under maintenance or construction – none of the links lead to anything but a message saying “coming soon”.
Collin, how did you procure your book, and are you finding it valuable/
Dear Daniel,
I have been going through your couple of vidoes of the basecamp and also through the tutorial in your book.
I have a specific question for you with regards to the autocad blocks imported into sketchup.
I have imported the autocad drawing in sketchup and followed your instructions.
When I try to put in a 3D tree model into it, it just selects one tree, unlike all the tree which get seclected in ur video or the above mentioned text.
Can you please tell me where i might be going wrong ? why all my trees on the site are getting the 2d tree when i try to paste it. In auto cad i do have a seperate block/layer assigned to trees.
I await your reply .
Thank you
gracia por apoyar al conocimiento
WHAT IS SKETCH UP I AM NO IDEA.
SketchUp is 3D modeling software. SketchUp is easy and intuitive, allowing anyone to model in 3D quickly and accurately.
You can download the software here
I need tutorial for makeing landscape design of beach for autocad to 3d model can you provide any good tutorial i am also new to sketch up but good at autocad
hi ahmeds
Have a look at this first, a video by Daniel Tal ( he’s a landscape architect ) https://sites.google.com/site/3dbasecamp2008/all-sessions-2008/working-with-terrain-and-other-irregular-surfaces and some more vids here https://sites.google.com/site/3dbasecamp2008/
Might get you started..let us know if your stuck on anything 🙂
is there any free good tools for making auto-cad file import in sketchup with fix the problems for edge of extend for shot line i need free because i can’t afford