SketchUp, Scope and Budget
 SketchUp, Scope and Budget by Daniel Tal
SketchUp, Scope and Budget by Daniel Tal
In my previous blog, I wrote about SketchUp and Landscape Architecture. Today’s blog focuses on how SketchUp is an economical tool for landscape architects.
Design professions have changed a great deal with the advent and use of computers. From hand drafting we now have CAD drafting. Hand rendering has been replaced with Photoshop illustratives. Instead of pen and marker perspectives, we use 3D images and animations.
The reasons design professionals incorporate computers into professional practice are simple: it’s economical, accurate and effective. Its the rare firm that does not require some level of proficiency with various computer programs and hardware.
Being economical is a big deal. We can accurately describe a site plan or building using CAD programs with great speed. It’s easier to edit and update and it’s transferable between various design consultants. And it makes firms profitable.
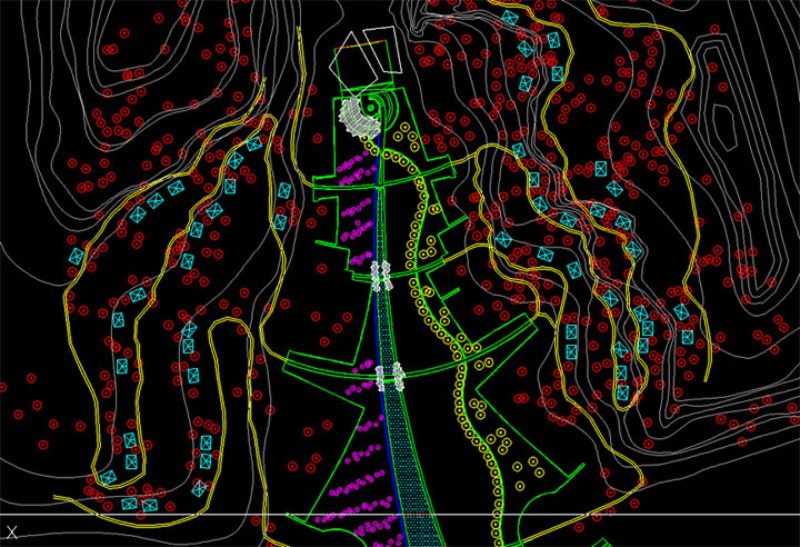 CAD Base drawing of mountain park
CAD Base drawing of mountain park
Project scope and budgets are based in large part on the integration of CAD within design process. From the moment we start concept design, we are working in some form of computer-aided-design, be it AutoCAD, Vectorworks or Revit. We use these drafted drawings for illustrative bases, submittals, presentations and construction documents. CAD provides the deliverables which in turn defines a project budget and scope. This generates money to pay salaries and fund operations.
CAD programs are directly compatible with SketchUp. I will provide greater detail about conversion and compatibility in the next blog, but suffice it to say that it’s as simple as importing your CAD drawing into SketchUp. The line work is then used to create a base model. This can be a building footprint, site plan of a plaza or a 500 acre community.
SketchUp imports CAD line work into its work space. This includes layers and blocks or classes and symbols (for those using Vectorworks). This compatibility allows for the creation of a model in what would normally take days, to be completed in hours.
Yes, there is a specific process that must be learned to complete this conversion. I review this in Part 4 of my book, Google SketchUp for Site Design, in great detail. And please excuse me for the shameless plug. However, I have used this conversion process for almost every model I have completed as a professional. If it were not for this compatibility, SketchUp would not be economical. .
If you know how to use CAD and understand how CAD fits into your scope of work then you can incorporate SketchUp into your design process. Even if you already utilize SketchUp, but struggle with making it profitable, the key to a seamless integration is by making CAD and SketchUp work together.
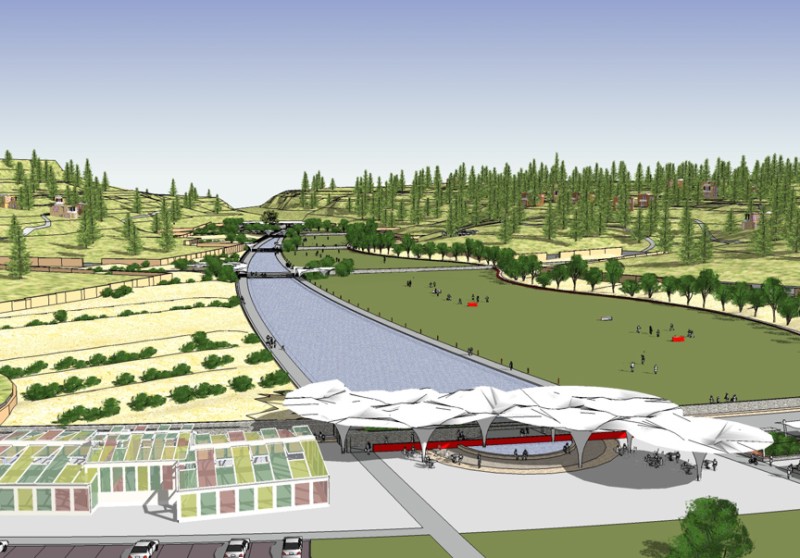 SketchUp image of mountain park – model by Scott Anderson and Daniel Tal, RNL (30 hours)
SketchUp image of mountain park – model by Scott Anderson and Daniel Tal, RNL (30 hours)
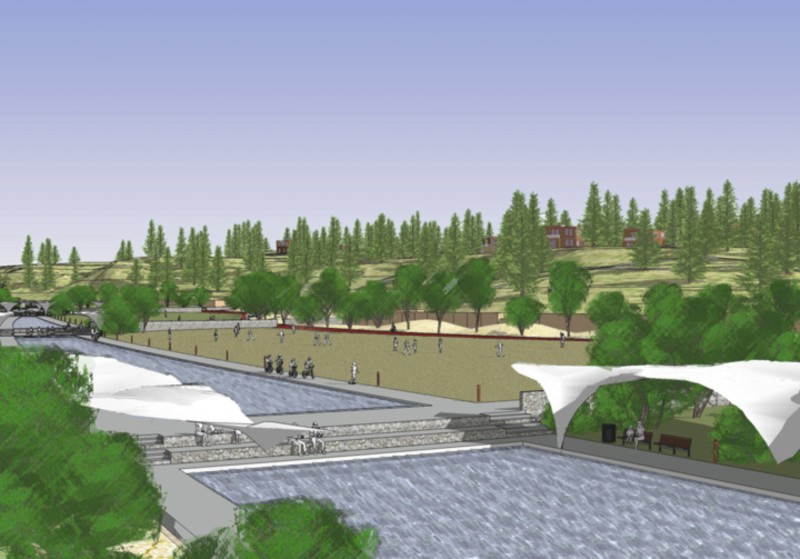 SketchUp image of mountain park – model by Scott Anderson and Daniel Tal, RNL
SketchUp image of mountain park – model by Scott Anderson and Daniel Tal, RNL
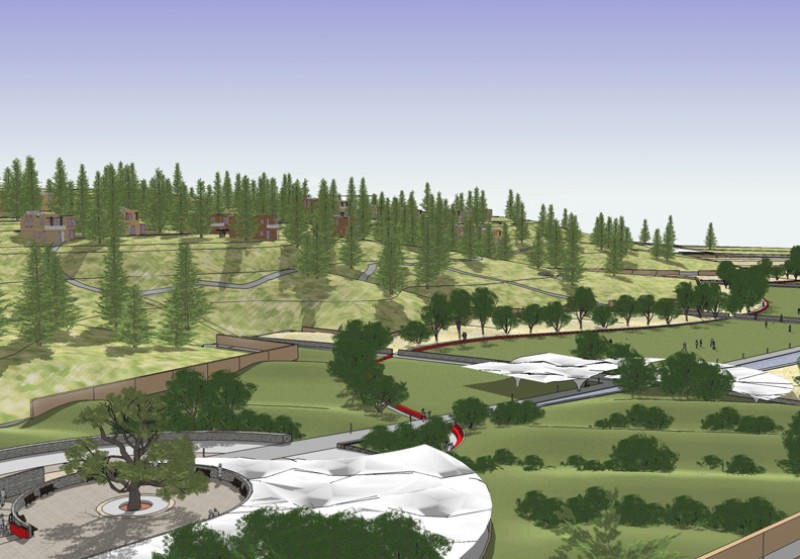 SketchUp image of mountain park – model by Scott Anderson and Daniel Tal, RNL
SketchUp image of mountain park – model by Scott Anderson and Daniel Tal, RNL
For more info about Daniel and his book, Google SketchUp for Site Design: A Guide to Modeling Site Plans, Terrain and Architecture on SketchUp visit www.daniel-tal.com
For a video about the book click here: About the book
For SketchUp YouTube animations created by Daniel visit:
http://www.youtube.com/dtalspace
Check also these Blogs written by Daniel Tal:
SketchUp and Landscape Architecture
SketchUp and Autocad

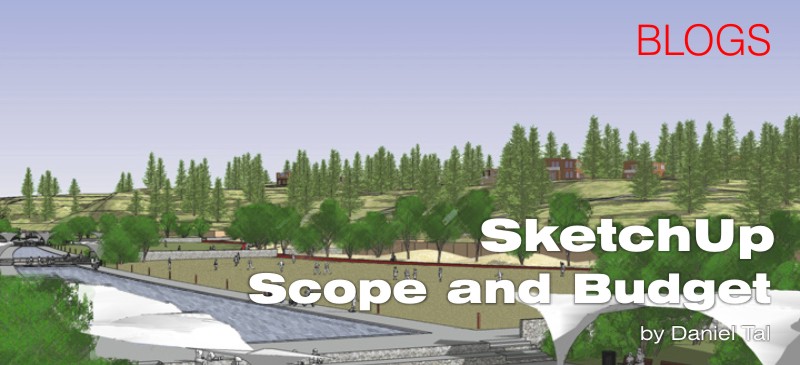
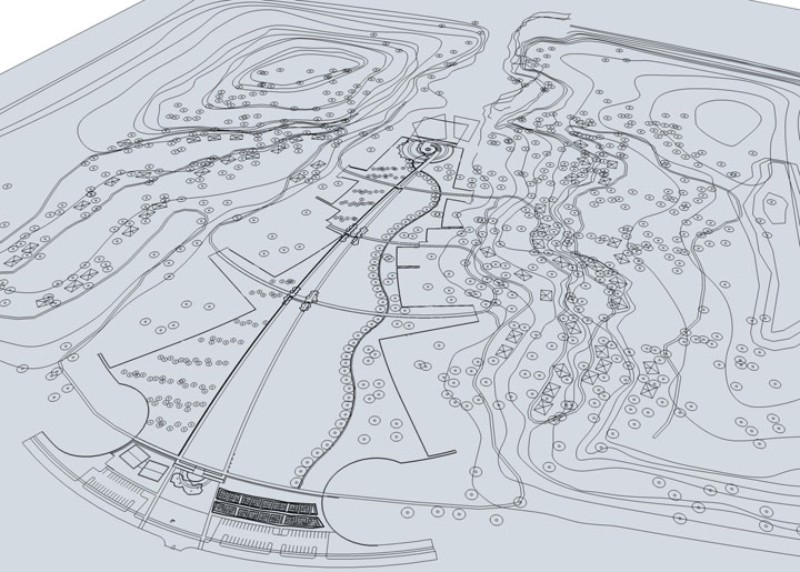







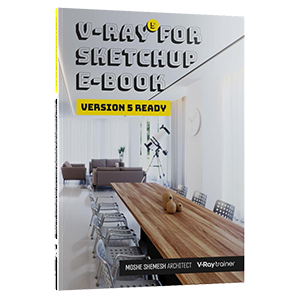
i have project on township in 102 acres which i have made in zwcad2010, simply 2d drawing Now i want to make presentation of same drawing in google sketchup 8.0. but when i import dwg file into skp then all lines are not behave like solid. please help me to avoid this lenghty work of drawing lines over dwg lines in skp.
With Thanks
Maybe try this ruby called MakeFaces, its free from Smustard.com, here is the link http://www.smustard.com/script/MakeFaces
hi I have a question related to cost. I´m a furniture designer for a company in Mexico and neet to get a plugin for SU that helps me making budgets for a pice of furniture and all the componets of it. Do you know about some free plugin that can help me with this?
Thanks .
Here are some possibilities, but you will have to see which is more suitable for your workflow: http://www.renderplus.com/wk/SpaceDesign_w.htm
http://forums.sketchucation.com/viewtopic.php?t=36486
Check out these plugin resources too:
http://sketchuppluginreviews.com/
http://rhin.crai.archi.fr/rld/newest_plugins.php