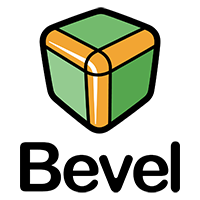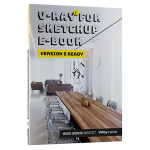SketchUp to Layout – Matt Donley’s new eBook
1st February 2014 @ 17:04pmThe SketchUp to LayOut book is the essential guide for woodworkers, carpenters, architects, contractors, builders, and designers who already know the basics on how to use SketchUp, but are looking to create stunning presentations to visualize their ideas with their clients using LayOut.
It’s a 280 page instant digital download (PDF 30MB) that you can view right on your computer. You can also view it on your tablet so you can read along while you have SketchUp and LayOut open on your computer. Since it is in PDF format, you can read it on any platform. Each chapter and section are bookmarked for easy navigation, and all hyperlinks in the book are just a click away from the internet.
You should have some basic knowledge on how to use SketchUp. But if you’re just starting out, you’ll have complete access to my entire library of tutorials and videos for free on my website to bring you up to speed quickly.Every important aspect of LayOut is explained in the book, with step by step instructions for you to follow along. Learn exactly what you need to know and skip over all the little details you don’t need to worry about.
There are three packages you can purchase, to meet everyone’s needs….. so what are you waiting for! New book is now updated for SketchUp 2014!
The SketchUpArtists Team
Comments
3 Responses to “SketchUp to Layout – Matt Donley’s new eBook”
Got something to say?










I now have many of your videos. Also have the 16 page booklet of Sketchup to Layout. Page 5 caught my attention, Borne 06/02/30, country schooled , later GED. Started Drafting with out any schooling in late 1960’s, started Cad drafting ACAD 2.5 in early ’80’s . now semi retired . Ran onto Sketchup 1 yr. ago. in my hay-day, I was told I had a nack for architecture. I really want to draft houses in 3D baaad before I leave this world behind. Wish I could talk to you. Even with my age related (very few problems) I feel I have some more plans left in me wanting to get out, I think Trimble Sketchup can help me do that. I have been working on a large farm house, walk-out floor and 2nd floor, will be a Mil $ home when done. It has given me many trials and tribulations, but I am getting there little by little.
I would like a copy
i’m juz a civil engineer learning to be an interior designer